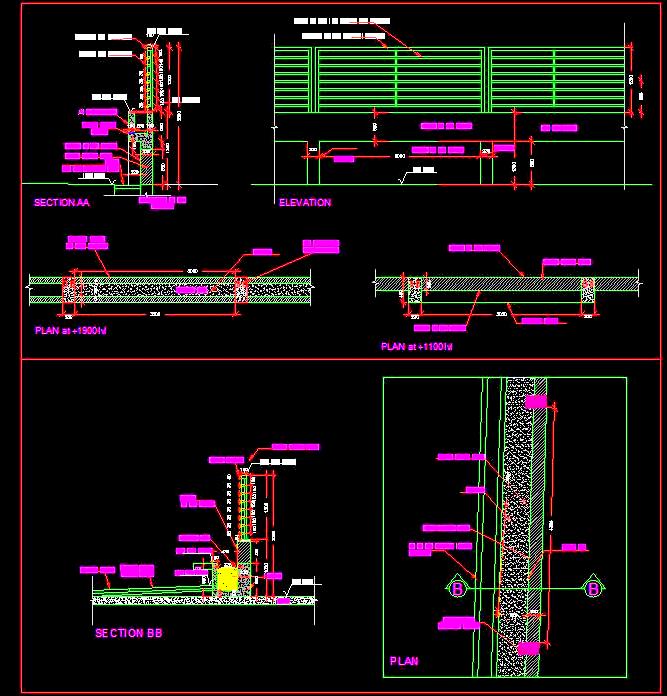This AutoCAD DWG drawing provides a detailed design for a boundary wall featuring an integrated planter. The design includes a planter at the lower section and a metal grill at the upper level. The drawing encompasses all construction details, including the planter space layout, drainage system, RCC (Reinforced Cement Concrete) structure, and material specifications. It includes comprehensive plans, elevations, and detailed sections, making it a valuable resource for architects, landscape designers, and builders involved in both residential and commercial projects.

