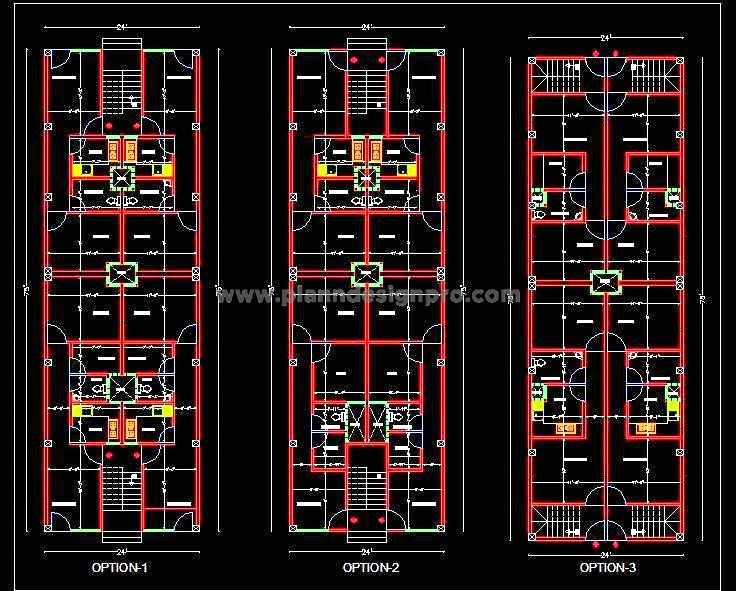This free AutoCAD drawing features a builder apartment design for a plot size of 24'x75', accommodating four 2BHK apartments. The layout showcases three different space planning options, allowing architects and designers to choose the most efficient configuration for their projects. This DWG file is useful for both residential and commercial developments, providing a solid foundation for planning and construction. With detailed architectural elements and flexible designs, this CAD file is an essential resource for anyone looking to optimize space in multi-family housing projects.

