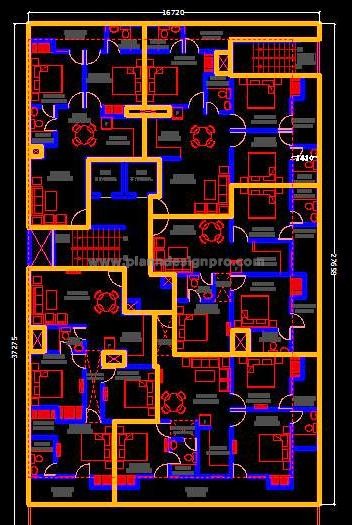This AutoCAD drawing details a builder apartment floor layout for a 55'x90' plot, accommodating a total of five apartments. The design includes four 3 BHK units and one 2 BHK unit, all with a common foyer entry. The layout provides a well-organized space plan and a comprehensive furniture layout, making it a valuable resource for architects and designers working on residential apartment projects. This DWG file is suitable for planning multi-family residential buildings, providing an efficient and aesthetic design that maximizes space and functionality.

