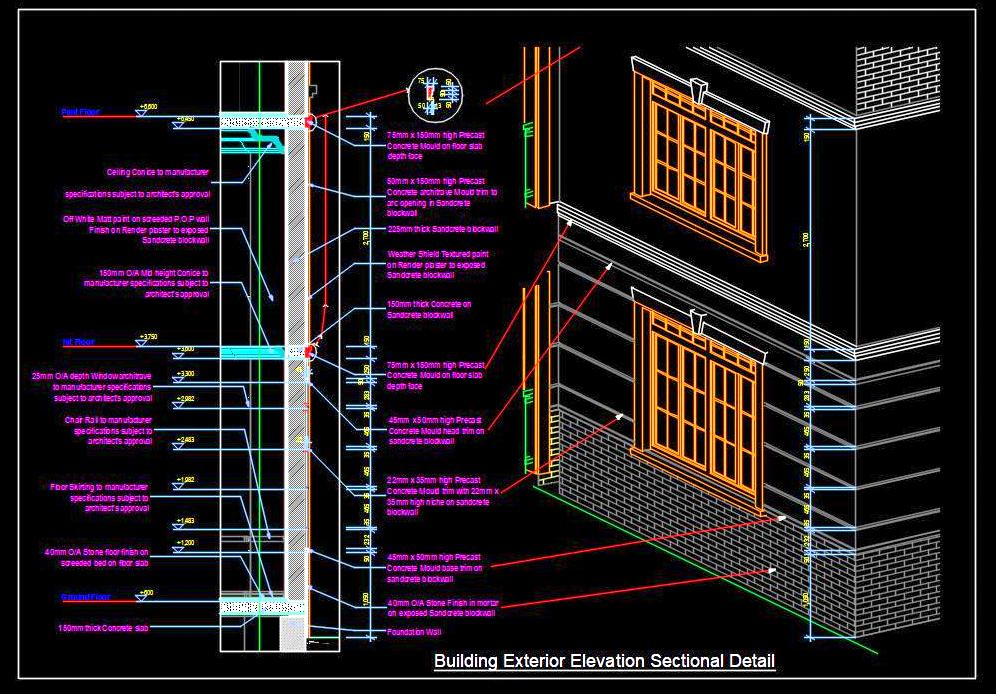Building Exterior Elevation DWG- Stone & Textured Paint


Discover the detailed Autocad architecture working drawing of a Building Facade/Elevation, showcasing a profile section with comprehensive material specifications. This design features a blend of Stone Finish, textured paint, and precast concrete moulds, ensuring a unique aesthetic and structural integrity.
Useful for architects and designers, this drawing provides intricate details crucial for construction and aesthetic planning. It includes precise measurements and specifications to guide the implementation of the facade's design elements.
| Category | Construction & Standard Details |
| Software | Autocad DWG |
| File ID | 295 |
| Type | Paid |