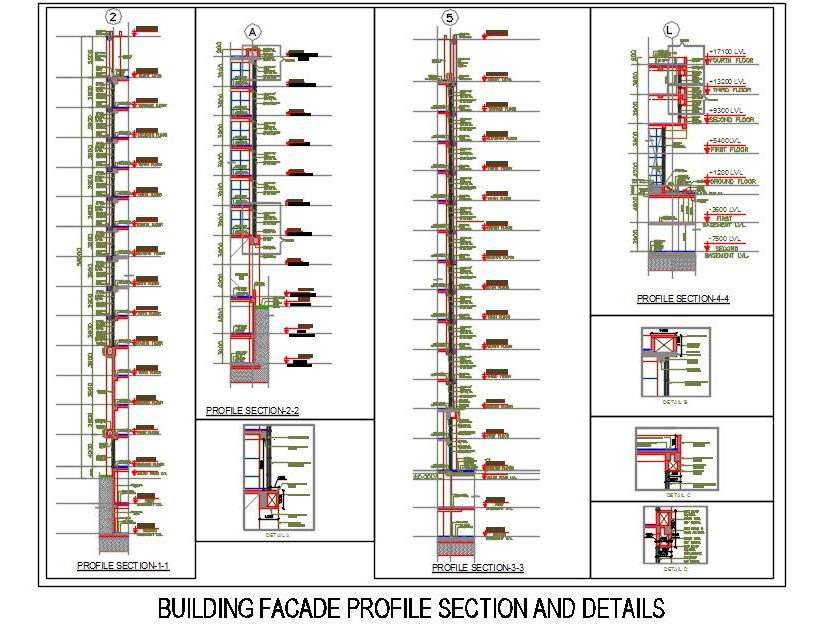This AutoCAD DWG drawing provides a comprehensive profile section of a building facade, detailing various elements such as RCC beams, RCC slabs, brick wall profiles, structural glazing, spandrel glass panels, and planter details. The drawing includes detailed sections of different facade profiles with blow-ups and construction specifics, making it a valuable resource for architects, designers, and engineers involved in both residential and commercial building projects. The detailed construction information aids in accurate facade design and implementation.

