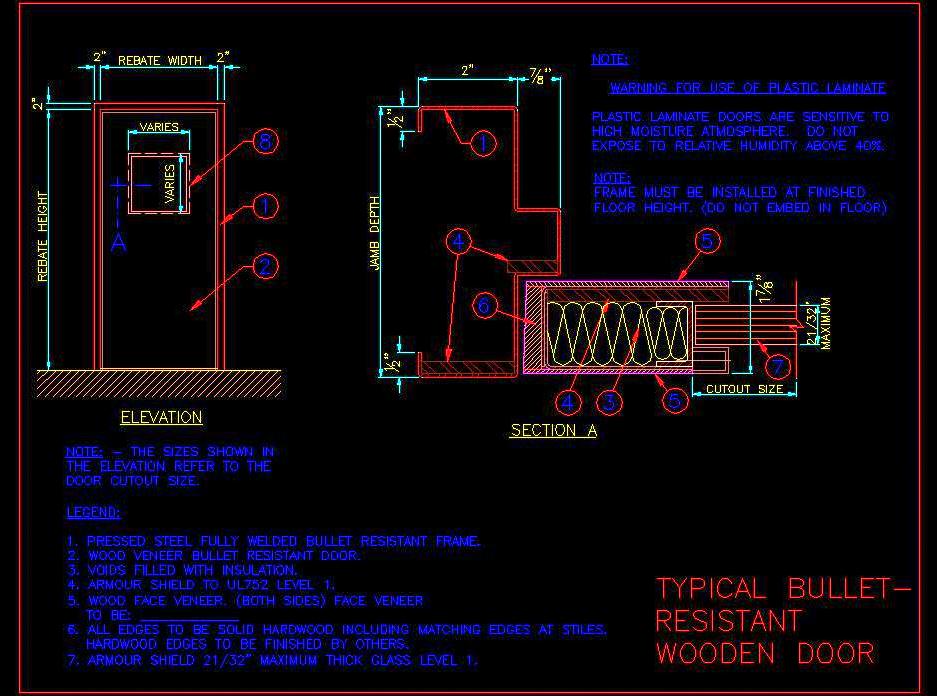This AutoCAD DWG drawing provides a detailed design of a typical bullet-resistant wooden door. It features a steel frame and a veneered shutter with insulation material in between. The drawing includes comprehensive elevation and section details, making it a valuable resource for architects, designers, and builders involved in creating secure residential or commercial spaces. The detailed specifications and construction details in this CAD drawing are essential for planning and installing high-security doors.

