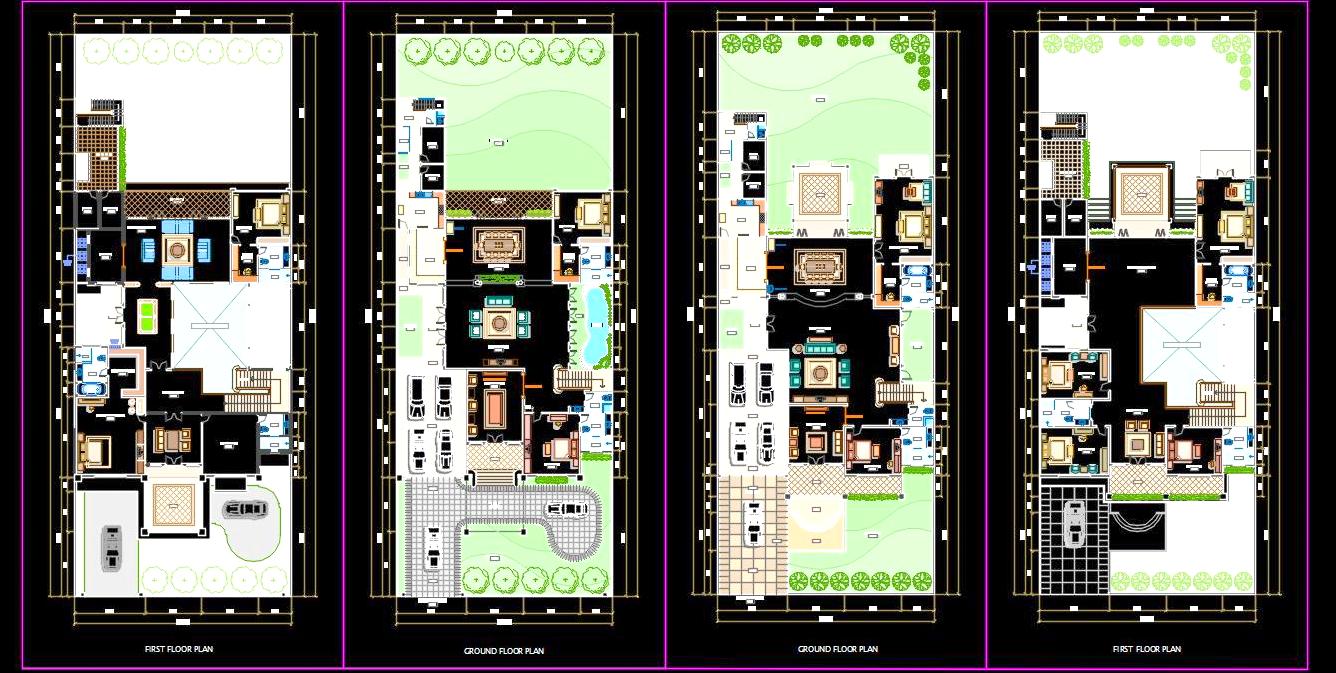Download the comprehensive Autocad drawing and architectural details of a spacious Bungalow designed on a generous 20x50 meter plot, spanning Ground and First Floors.
The Ground Floor features two bedrooms, a family lounge, dining area, pantry, guest room, maid's room, ample open spaces, parking areas, and gardens. On the First Floor, you'll find two bedrooms with walk-in closets and bathrooms, a prayer room, sitting room, billiard room, recreation area, study room, and more.
This drawing offers two options for architectural, interior, and landscape layout plans, complete with presentation drawings, ideal for architects and designers seeking detailed residential designs.

