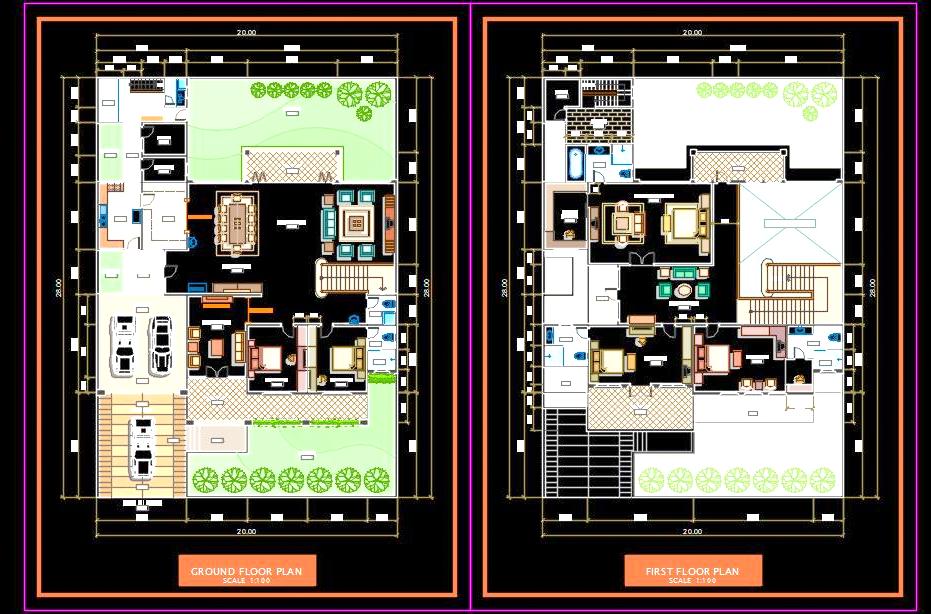Download this detailed AutoCAD drawing of a bungalow, measuring 20 meters by 28 meters and designed as a G+1 structure. The ground floor features two bedrooms, a guest room, kitchen with pantry adjacent to the dining area, and a spacious double-height family room. Strategically placed service areas optimize functionality. The bungalow includes front and back gardens, a garage, and a carport.
On the upper floor, there are three bedrooms with attached toilets, opening into a common sitting area. Two balconies and a concrete deck overlook the gardens. The drawing includes comprehensive presentation drawings of the ground floor and first-floor plans, with detailed elevation levels, interior layouts, and landscape designs.

