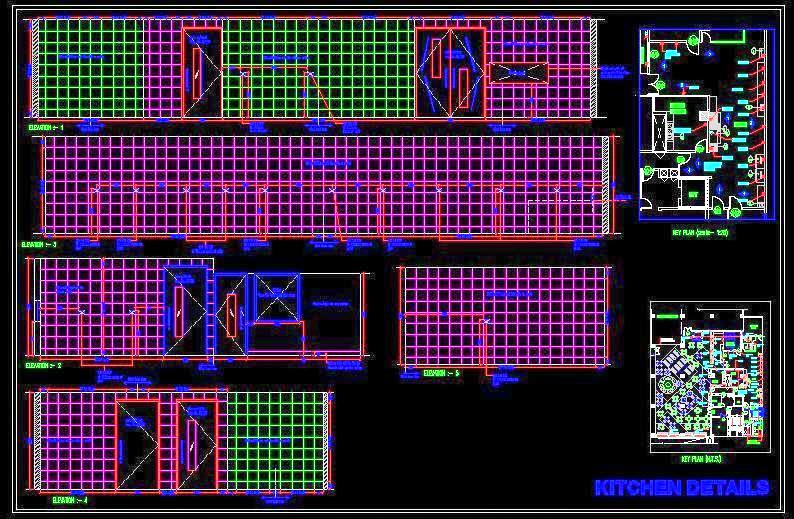This AutoCAD drawing provides a detailed electrical design for a corporate food court or cafeteria kitchen. It includes wall elevations with clearly marked electrical points at specific heights, making it easy to visualize and plan the placement of kitchen equipment and appliances. This design is ideal for architects, designers, and electrical engineers working on commercial or residential projects that require precise kitchen layouts. The drawing is highly detailed, ensuring efficient planning for electrical installations in kitchens, dining areas, and food zones.

