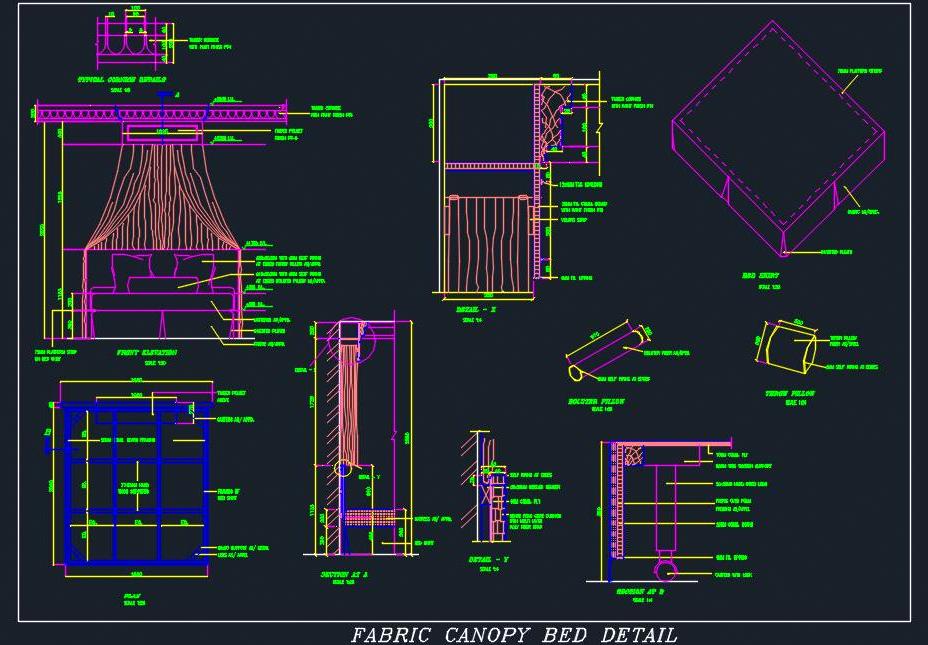This AutoCAD DWG drawing provides a detailed design of a fabric canopy for a double bed, featuring a wood-finish canopy pelmet. The drawing includes comprehensive details such as plan views, sectional views, elevations, bed skirt details, and canopy fixing information. It also provides all necessary blow-up details for precise construction. Ideal for architects, interior designers, and furniture designers, this resource is useful for residential, commercial, and hospitality projects requiring detailed bed and canopy designs.

