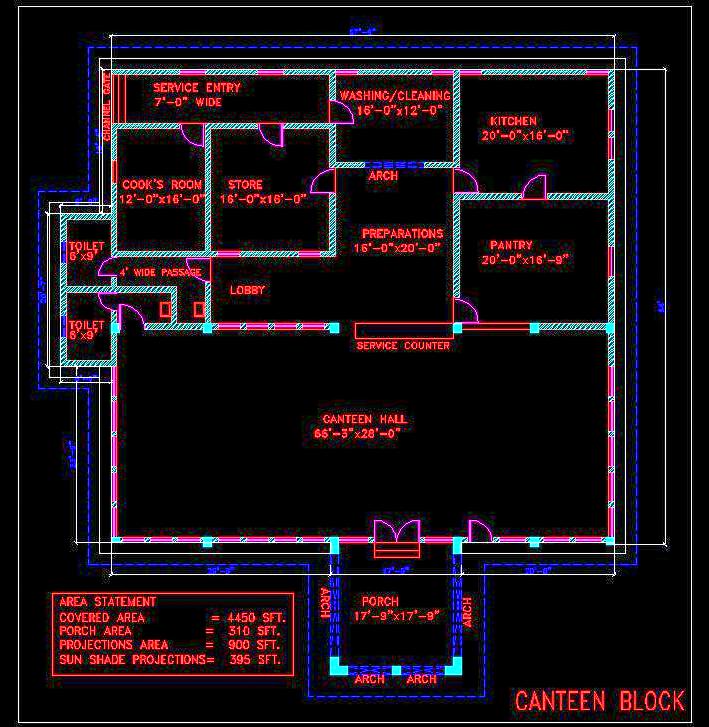This free Autocad drawing of a Canteen Block offers a detailed layout that is perfect for architects and designers looking to develop efficient food service spaces. The plan includes a spacious Canteen Hall for dining, a well-organized Preparation Area, a fully equipped Kitchen, a Store Room for supplies, a Pantry for additional storage, a dedicated Cook's Room, a functional Service Area, and conveniently located Washrooms.
This drawing provides a clear and comprehensive layout plan, designed to optimize workflow and functionality in a canteen environment. Ideal for designing food service areas, this drawing ensures all essential components are efficiently integrated.

