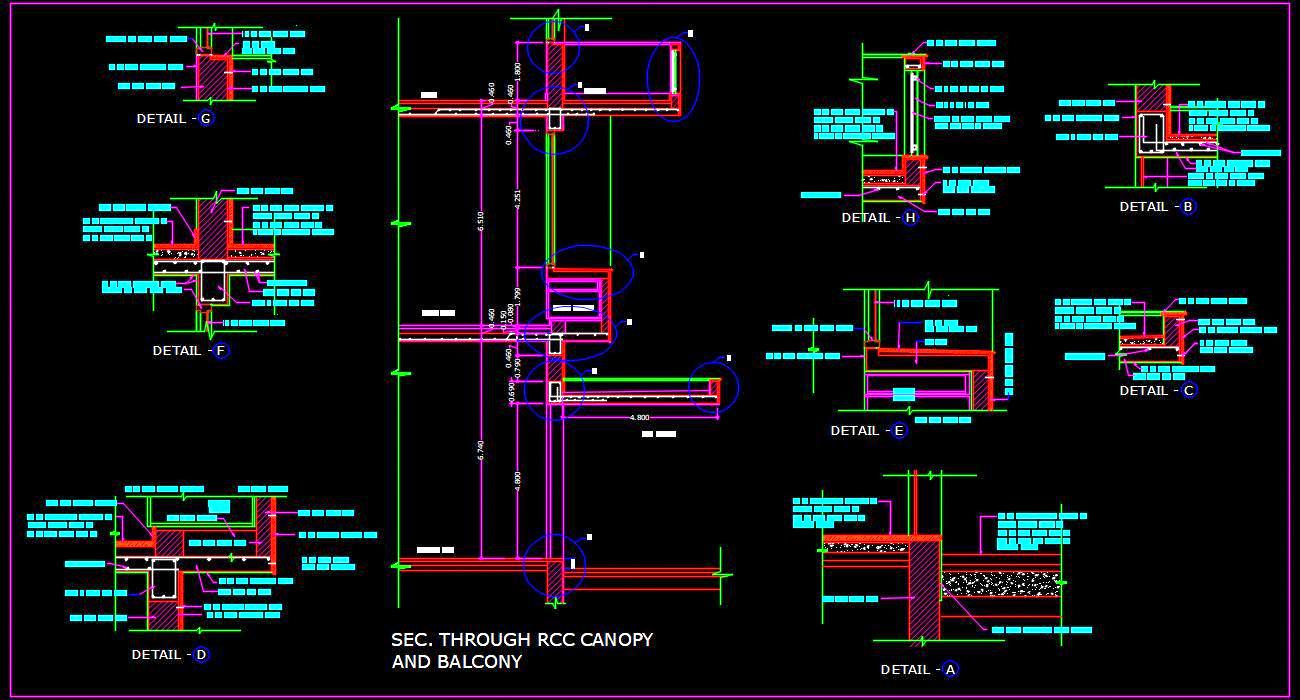Download this detailed Autocad drawing of a cantilevered R.C.C. (Reinforced Cement Concrete) canopy and balcony design. This drawing showcases the architectural design of a canopy and balcony made from R.C.C. with a stone finish. The balcony features a sleek glass railing.
The drawing includes a comprehensive building section that highlights the canopy and balcony, showing them in detail. It also provides extensive construction details, reinforcement information, joinery details, and material specifications in an enlarged view.
This Autocad DWG file is perfect for architects and designers looking for precise and practical design elements for their projects.

