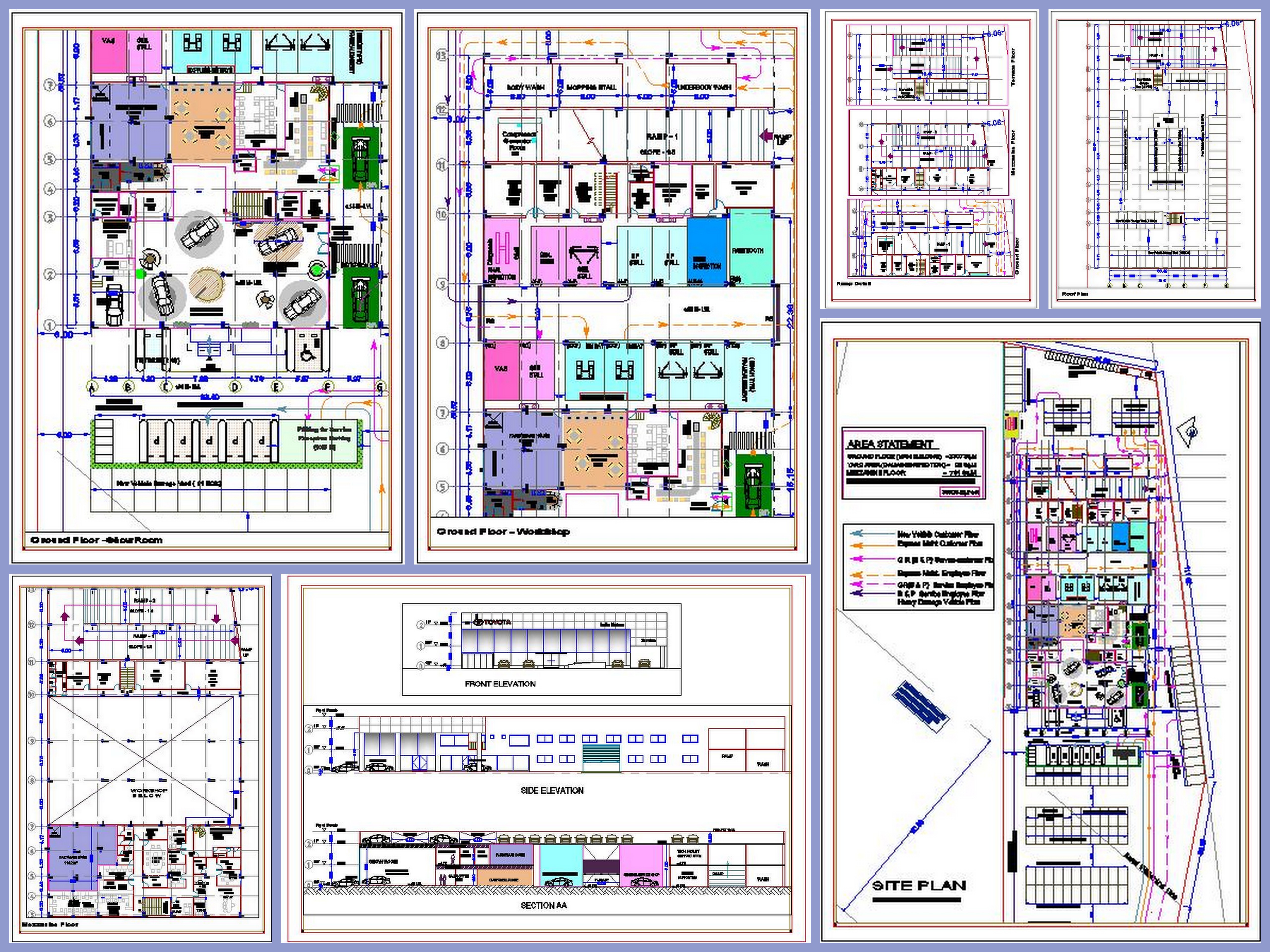This AutoCAD DWG drawing features a comprehensive design for a car showroom with an integrated workshop, covering a 33,000 sq. ft. area spread across the ground and mezzanine floors. The ground floor includes a spacious front open area for parking and unloading new cars, a large showroom for car displays, a service area, a workshop, and a ramp leading to the terrace for additional car storage. The mezzanine floor is designed for office use. The drawing provides detailed architecture and interior layout plans, including site plans, roof plans, mezzanine floor plans, building sections, elevations, and ramp details. This design is ideal for architects, commercial designers, and developers planning automotive showrooms or service centers.

