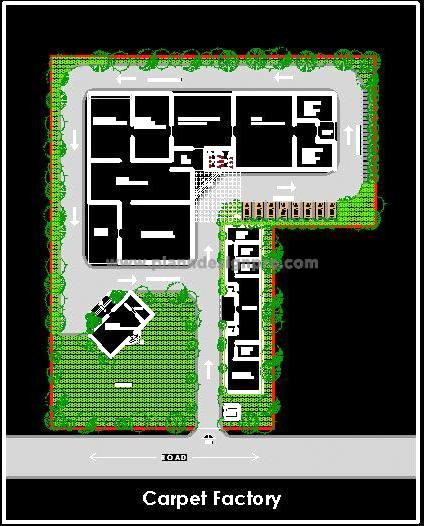This AutoCAD layout plan provides a detailed 2D CAD drawing of a carpet factory, complete with separate zones for the office block, production block, and canteen area. This comprehensive DWG file is ideal for architects and designers working on industrial or commercial projects, offering clear insights into space planning for factory layouts. The CAD block includes precise dimensions and room arrangements, making it perfect for efficient interior design and layout planning. This AutoCAD design can be a valuable resource for planning similar manufacturing facilities, whether for residential or commercial purposes.

