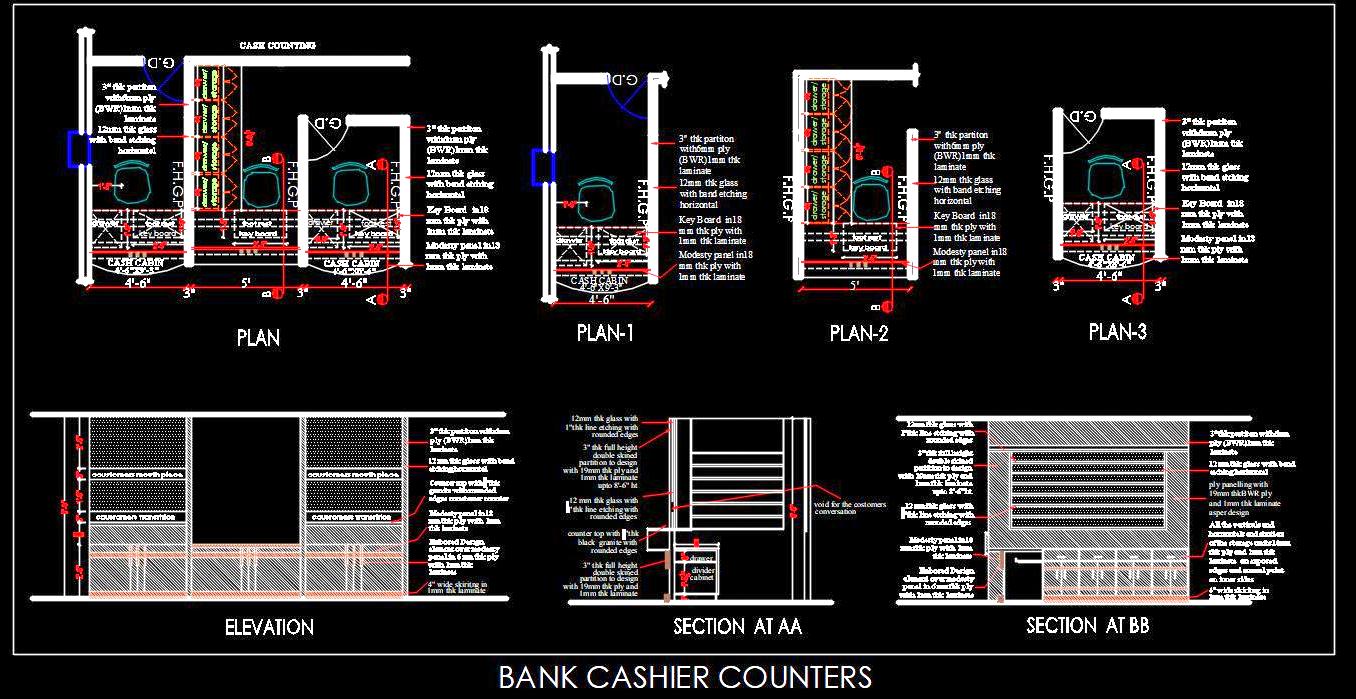Download the comprehensive Autocad DWG detailing of a Cashier Room, designed for efficiency and functionality. This layout includes three well-defined Cashier Cabins, each equipped with a cash counter and a working table. The detailed interior working drawings provide all necessary specifications for constructing and arranging the cash counters and workspaces.
This CAD drawing is an essential resource for architects and designers involved in commercial interior design, particularly in creating efficient cashier setups.

