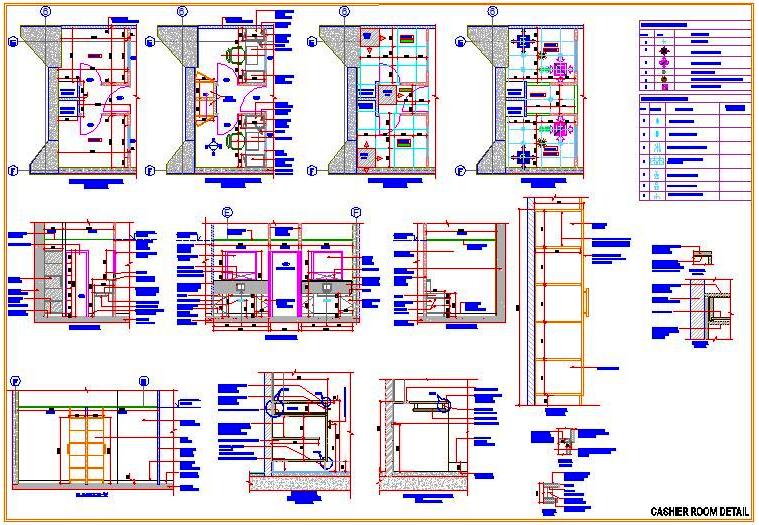This AutoCAD drawing provides a detailed design of two connected cashier rooms, each equipped with a desk/table for cashiers facing customer support through a service window. The layout also includes a full-height storage cabinet for organization. The drawing features complete working details, including furniture placement and interior design specifications. This design is ideal for commercial, or retail spaces where organized cashier services are needed. Useful for architects and interior designers, the drawing ensures efficient space planning and functionality.

