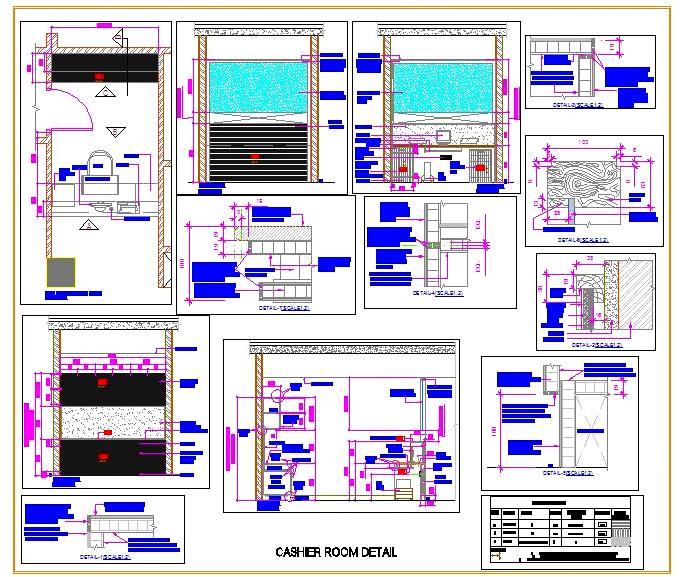This AutoCAD drawing features a cashier room design with a desk/table facing customer support and a full-height storage unit at the back, finished in laminate. The drawing includes a detailed layout plan, wall elevations with furniture design, finishes details, woodwork fixing details, and necessary blow-up sections. This design is useful for architects and designers planning retail or commercial spaces, offering comprehensive insights into the room’s structure and functionality.

