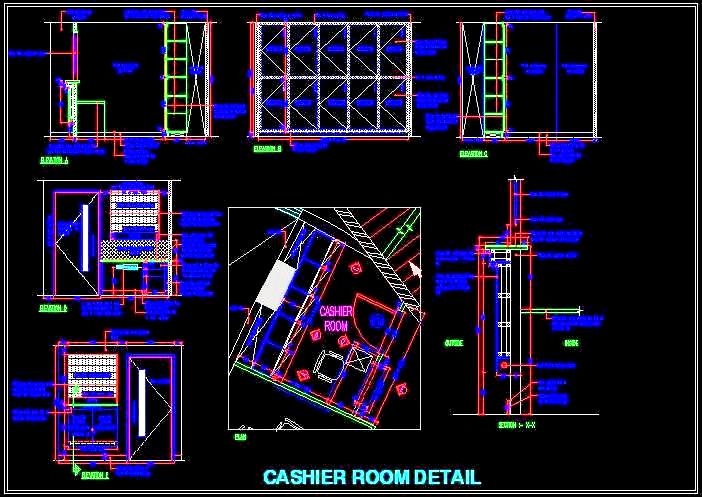This AutoCAD drawing provides a detailed design for a cashier’s desk area. It features a desk/table facing the customer support area and a full-height storage unit at the back, finished in laminate. The drawing includes all wall elevations, furniture design details, finish specifications, and blow-up sectional views. This CAD design is ideal for architects, interior designers, and commercial planners looking to create functional and stylish cashier stations for banks, offices, commercial, or retail spaces.

