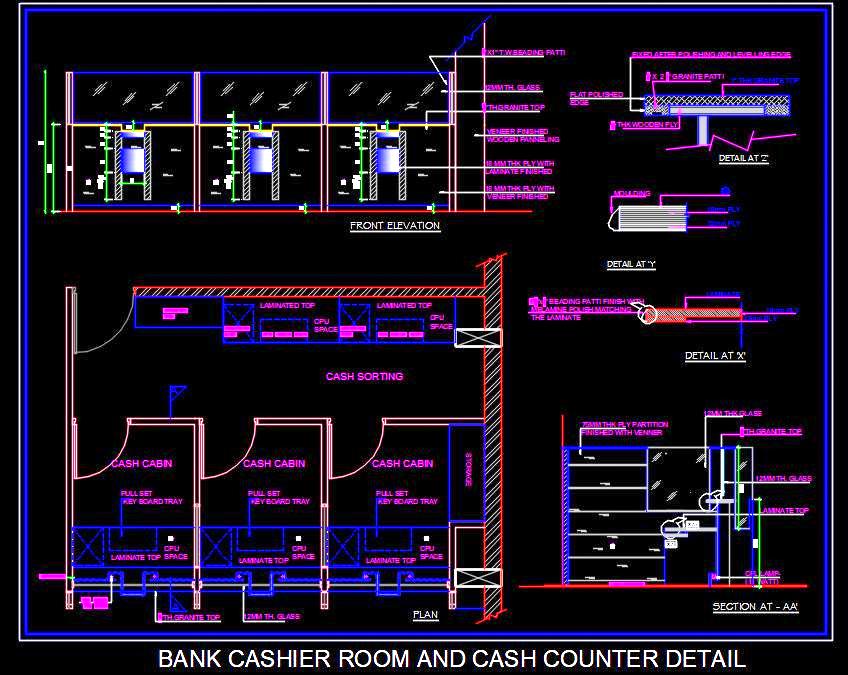Explore the detailed Autocad DWG drawing of a Cashier Room featuring 3 Cashier Cabins and a functional table with storage units at the rear. Each of the 3 cabins includes a detailed Cash Counter, meticulously depicted with complete interior working drawings.
This drawing is ideal for architects and designers looking to incorporate efficient and ergonomic cashier room designs into their projects. The layout ensures optimal functionality and space utilization, suitable for various commercial settings.

