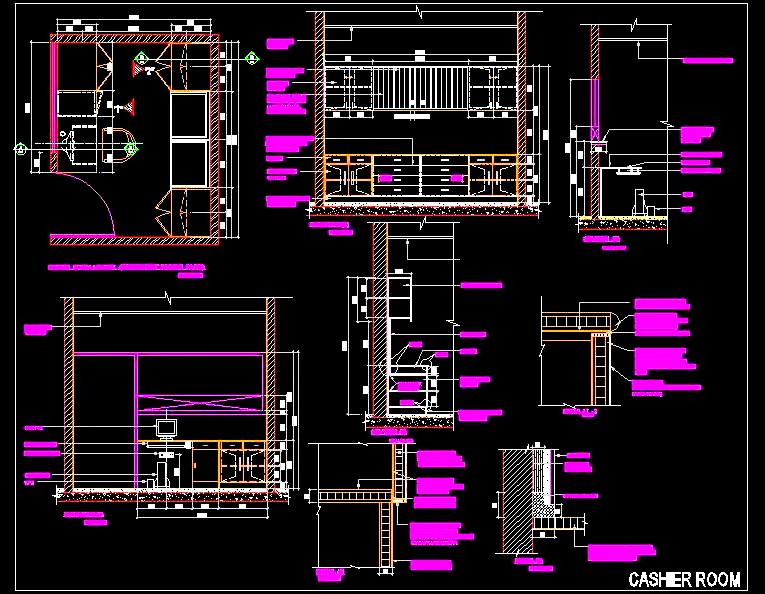This AutoCAD drawing provides a detailed design of a cashier room layout, ideal for both retail, industrial and commercial use. The room features a desk/table for the cashier facing customer support and a full-height storage unit at the back with a sleek laminate finish. The drawing includes a detailed layout plan, wall elevations showcasing furniture design, finishes details, woodwork fixing details, and blow-up views for enhanced understanding. This CAD file is highly useful for architects, interior designers, and contractors working on customized furniture and interior layouts.

