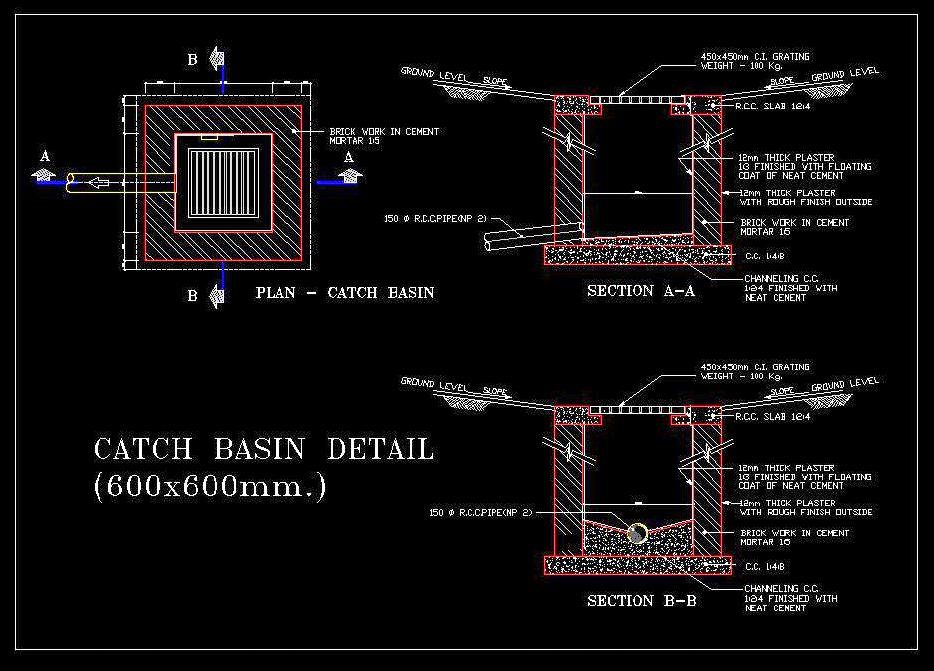This Autocad drawing provides a comprehensive detail of a catch basin, designed with a 600x600mm size. It includes a detailed plan, as well as horizontal and vertical sections. The drawing also features a 450x450mm cast iron (C.I.) grating cover.
This detailed CAD drawing is highly useful for architects and designers who need precise construction details for catch basins in their projects. It includes all essential components and dimensions necessary for accurate design and installation.

