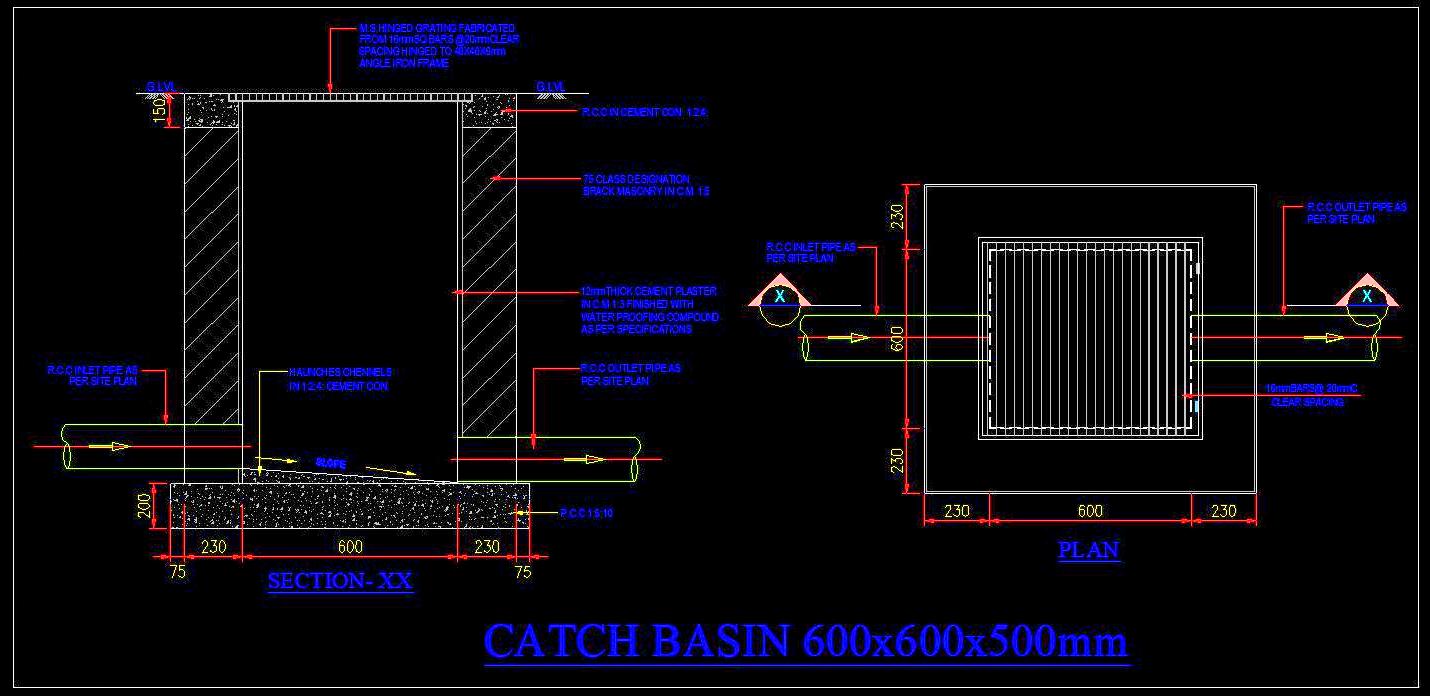This Autocad drawing provides a comprehensive detail of a catch basin, designed to a size of 600x600x500 mm. The drawing includes a detailed plan with a horizontal section and construction specifics. It features an RCC (Reinforced Cement Concrete) inlet and outlet pipe, offering clear insights into the catch basin's structural components.
This detailed plan is essential for architects, civil engineers, and designers involved in drainage and water management projects. It provides precise dimensions and construction details necessary for accurate implementation and planning.

