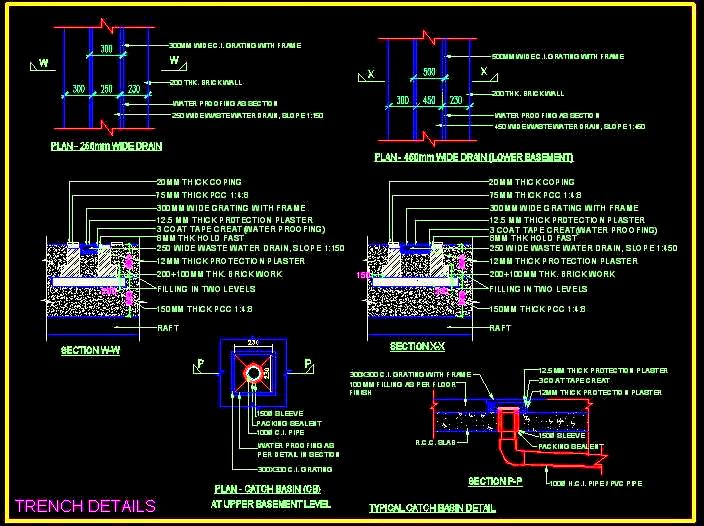This AutoCAD DWG drawing provides detailed information on typical drains and catch basins. It includes designs for two types of drains: one 300 mm wide and one 450 mm wide. The drawing features comprehensive sections for each drain, complete with construction details, material specifications, and dimensions. Additionally, the catch basin detail includes both a plan and a section, offering clear specifications and dimensions. This resource is essential for architects, civil engineers, and designers working on both residential and commercial projects, helping ensure accurate and efficient drainage system design.

