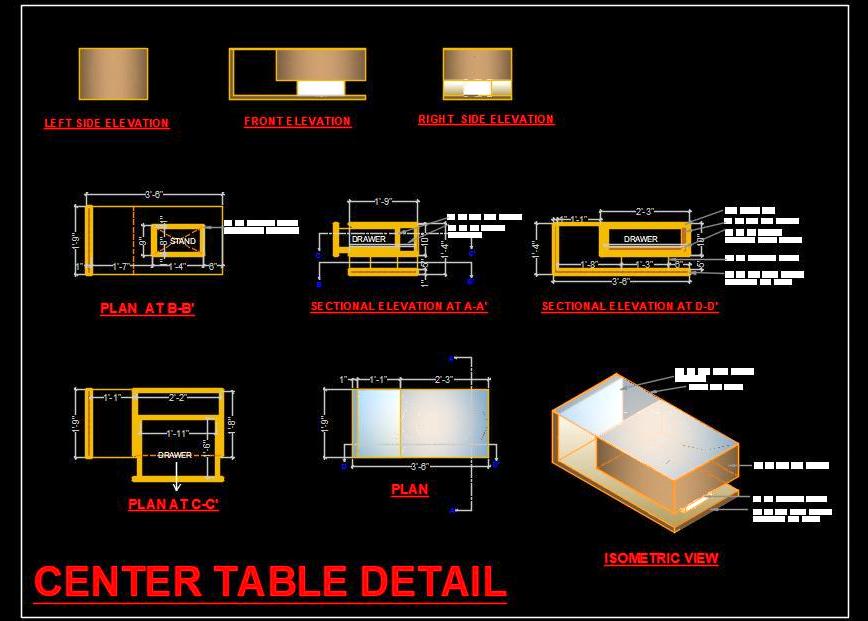Download this detailed AutoCAD drawing of a center table designed to size (3'-6" x 1'-9"). Constructed from 19mm ply, this center table features a stand, a side support for the drawer, and a 6mm thick glass top resting on the wooden drawer. The table boasts a wooden laminate finish, and the drawer slides smoothly on stainless steel (ss) drawer channels.
The drawing includes comprehensive working drawing details and a shop layout for the center table, showcasing detailed plans, sections, and elevations with material specifications. This AutoCAD drawing is perfect for furniture designers and interior designers looking for precise and thorough CAD drawings.

