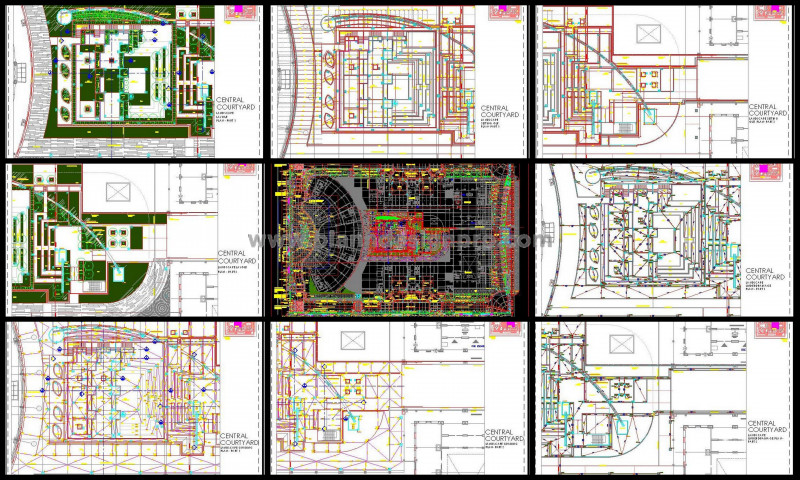This AutoCAD drawing provides a detailed landscape design for the central courtyard of an IT Park, crafted with a modern and abstract aesthetic. The DWG file includes a comprehensive landscape layout plan, setting out plan, grading plan, and under-drainage plan, offering a complete view of the courtyard design and functionality. This CAD block is highly useful for architects and landscape designers working on commercial or urban projects, helping to create visually appealing and practical outdoor spaces.

