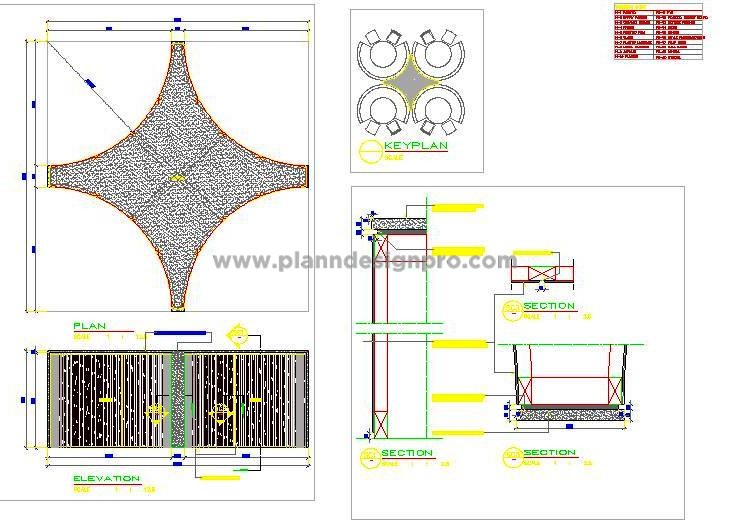This AutoCAD drawing provides a detailed design of a central seating area for group seating, surrounded by four sofa arrangements. Ideal for use in hotel lobbies, corporate offices, or restaurants, this design features a veneer finish with a stone top for a modern, polished look. The DWG file includes complete working drawing details, making it an excellent resource for architects and designers looking to create functional yet stylish seating spaces in both residential and commercial projects.

