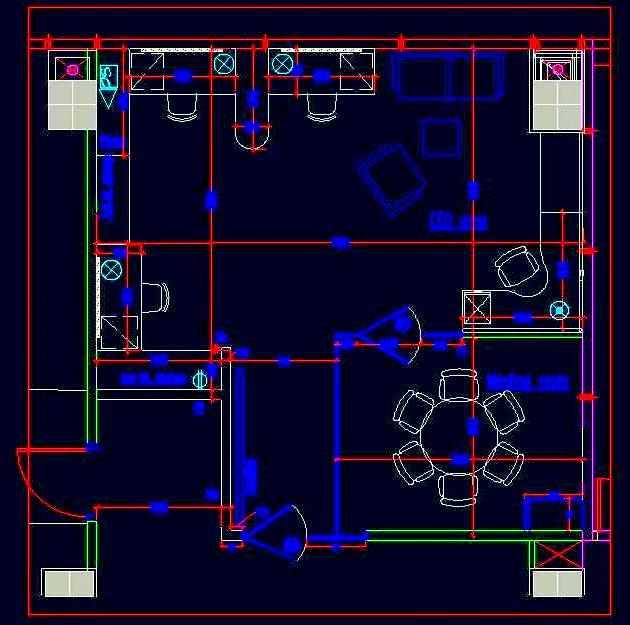This AutoCAD drawing presents a detailed layout for a CEO cabin, featuring an L-shaped executive desk, a visitor seating area, and three workstations with storage for assistants. The design also includes an attached meeting room for six people, equipped with audio and video conferencing facilities. Ideal for architects, office designers, and corporate planners, this CAD layout offers a comprehensive solution for designing executive offices.

