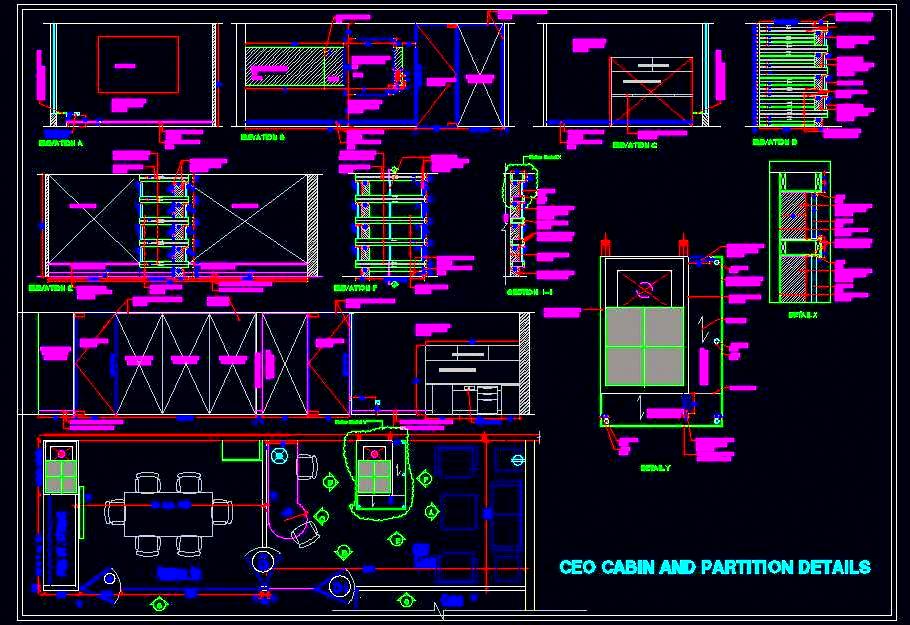This AutoCAD DWG drawing features a detailed layout plan for a CEO or Senior Executive office cabin. The design includes an executive desk facing a wall and a separate sitting area for visitors. A prominent column within the room is designed as a feature, providing space for books, accessories, and artifacts. Attached to the cabin is a meeting room accessible from both the cabin and the outside corridor. The drawing includes a comprehensive layout plan, wall elevations with complete interior details, column feature specifications, and material descriptions. This resource is ideal for architects, interior designers, and commercial planners working on high-end office spaces or executive suites.

