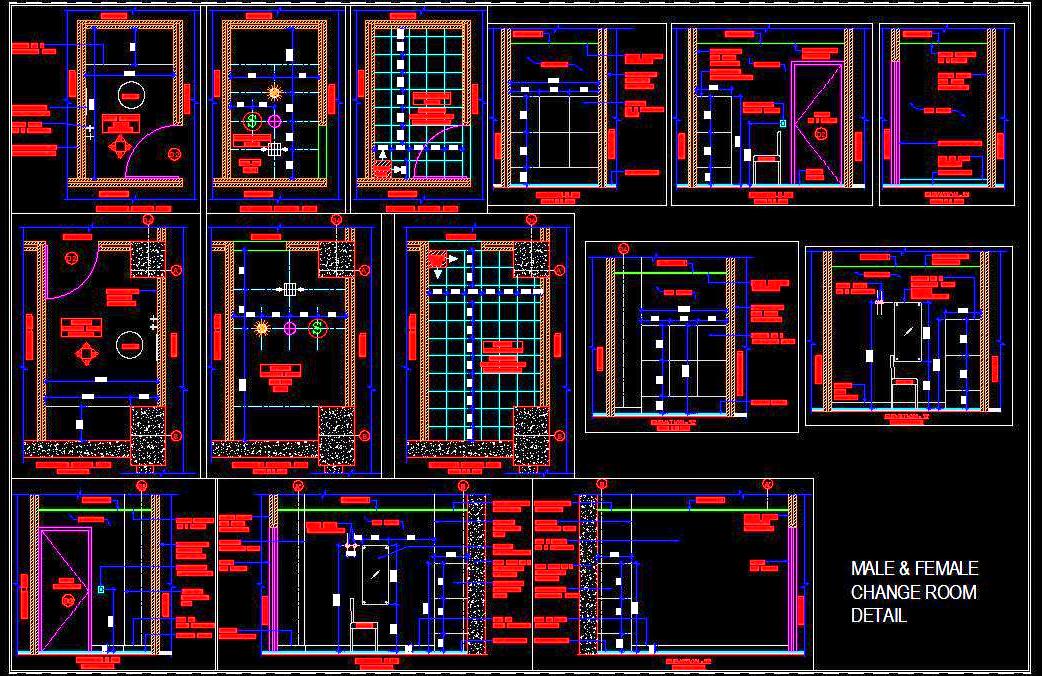This AutoCAD DWG drawing provides detailed designs for male and female changing rooms, suitable for both residential and commercial spaces. Each room includes essential features such as locker cabinets, stools, mirrors, and coat hooks. The drawing offers comprehensive details including floor plans, reflected ceiling plans (RCP), and wall elevations. This resource is valuable for architects, interior designers, and facility planners seeking to design functional and well-organized changing room spaces.

