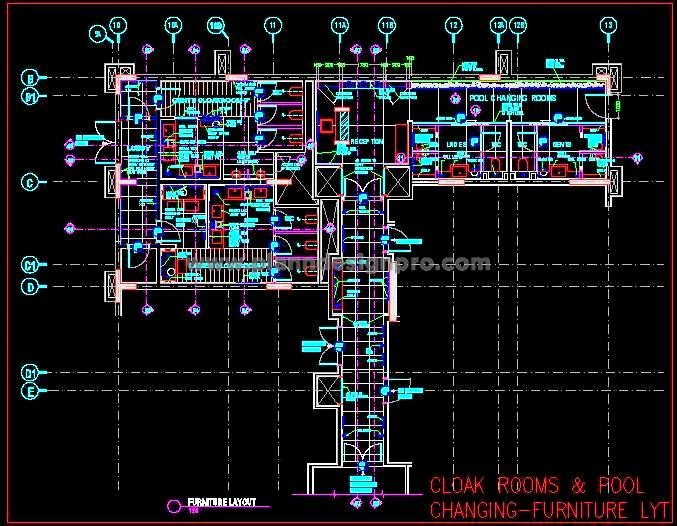This AutoCAD drawing offers a detailed design for a swimming pool changing room, with separate blocks for ladies and gents. Each block is carefully planned, featuring essential facilities like showers, WCs, changing rooms, washbasins, and lockers. The DWG file includes comprehensive working plans, making it an invaluable resource for architects and designers involved in the design and construction of poolside facilities for residential, commercial, or recreational projects. Its clear and precise details ensure efficient implementation of the design, catering to functionality and user convenience.

