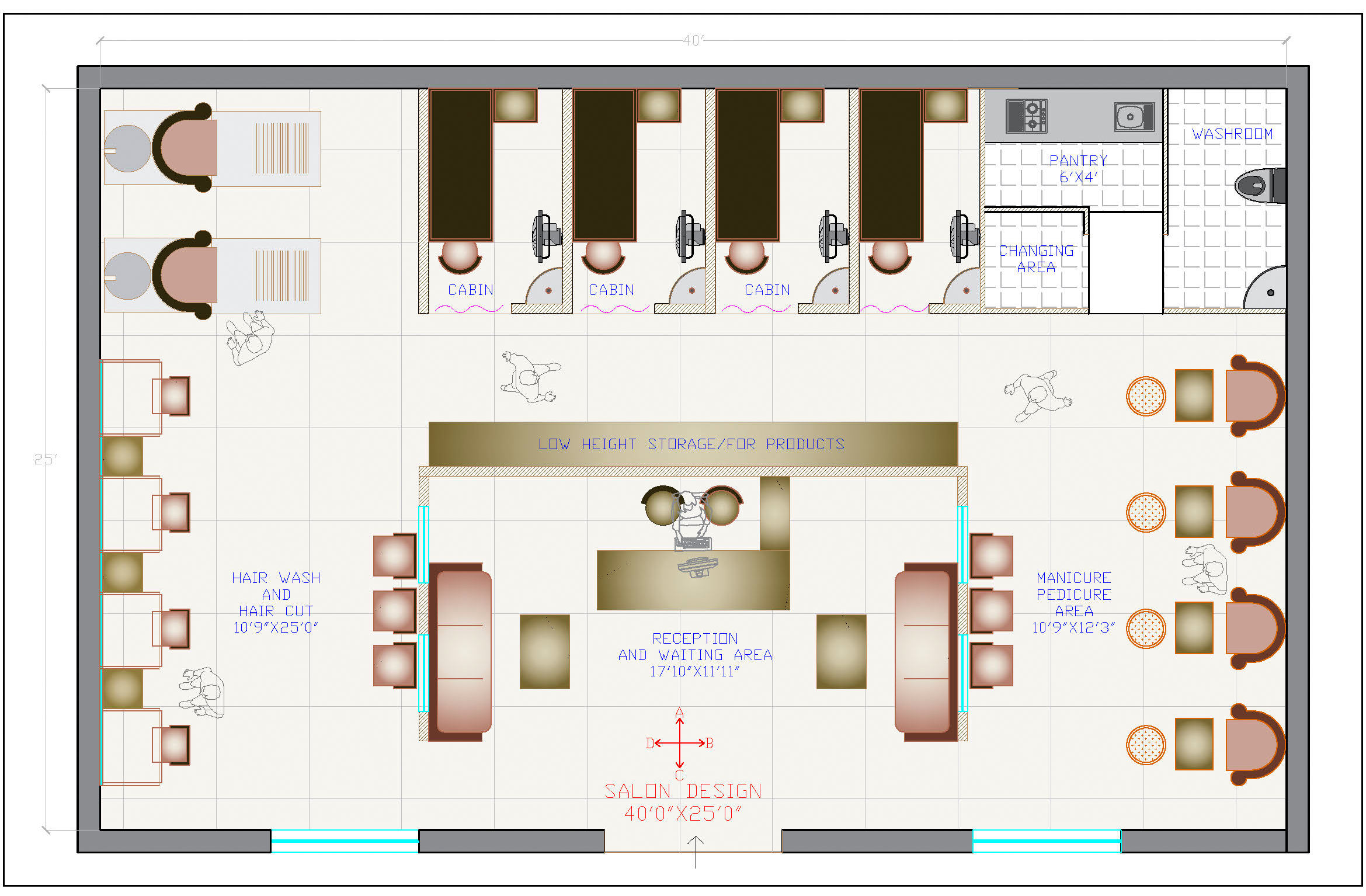Explore these detailed AutoCAD drawings showcasing a stunning salon design, presenting a spacious 40’0”x25’0” floor plan. This salon exudes elegance, featuring graceful arches and a soothing color scheme adorning the walls, enhanced by captivating pop molding designs.
Carefully curated zones within the salon include a welcoming reception-waiting area, dedicated spaces for hair wash, haircut, manicure-pedicure, facial cabins, changing area, pantry, and washroom.
The centrally positioned reception area is a focal point, adorned with arched panels and a main counter featuring a striking centerpiece arch and pop molding designs. The layout ensures seamless access to all areas from the waiting zone, optimizing functionality and aesthetics.
This drawing set comprises a comprehensive layout plan, serving as a valuable resource for architects and interior designers seeking inspiration for salon designs.

