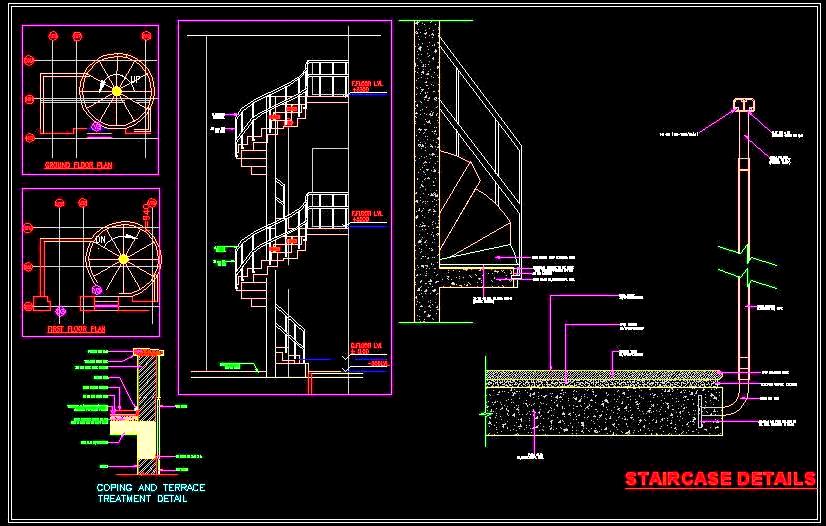This AutoCAD drawing provides a detailed design of a circular staircase, including the plan, detailed elevation, MS (Mild Steel) railing design, railing fixing details, and step nosing with groove specifications. The drawing is ideal for architects, designers, and builders working on both residential and commercial projects. It offers precise measurements and construction details that help ensure accuracy and safety in the staircase's design. This CAD resource can be used to create elegant and functional circular staircases, making it a must-have for professionals involved in structural and architectural design.

