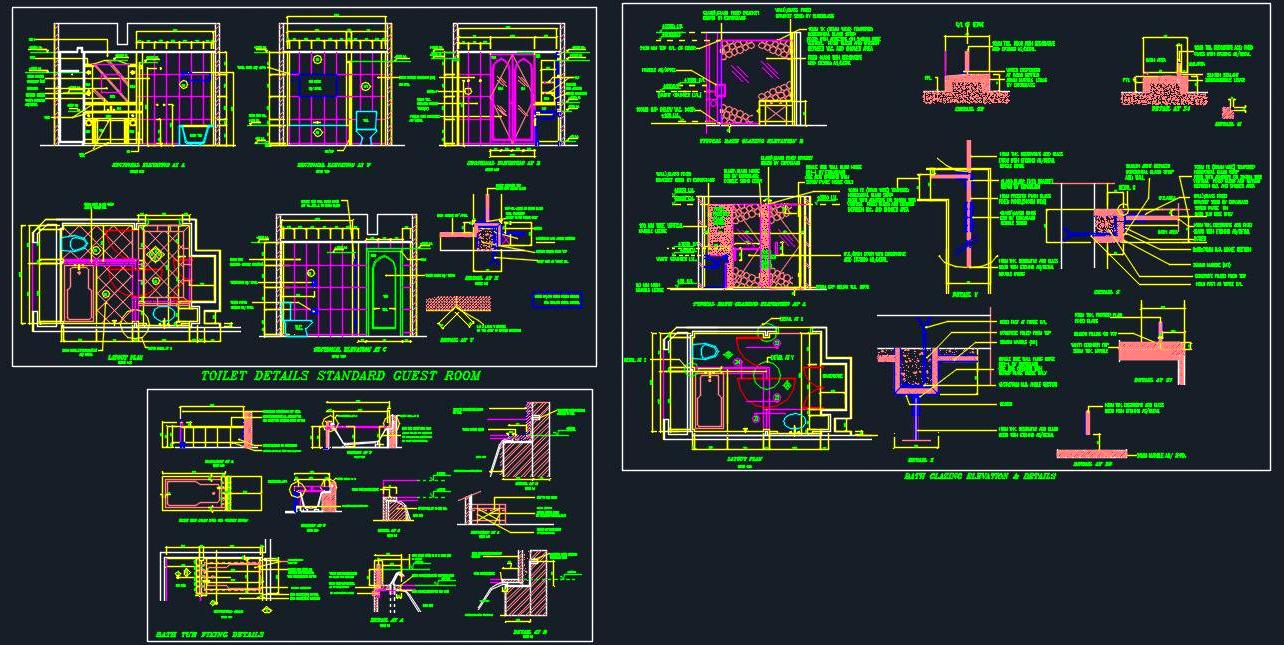This AutoCAD drawing provides a comprehensive design for a hotel guest room bathroom measuring 2400x3450mm (8'x11'-6"). The bathroom features essential elements such as a WC, basin, bathtub, shower, and wardrobe area, all designed with a classical theme. The drawing includes detailed construction information, including stone fixing details, glass installation specifics, masonry work, and waterproofing procedures. It offers complete working drawings with sections, elevations, and material specifications. Additionally, it includes detailed plans for bathtub and shower glass installation. This resource is invaluable for architects, interior designers, and contractors working on residential or commercial bathroom projects.

