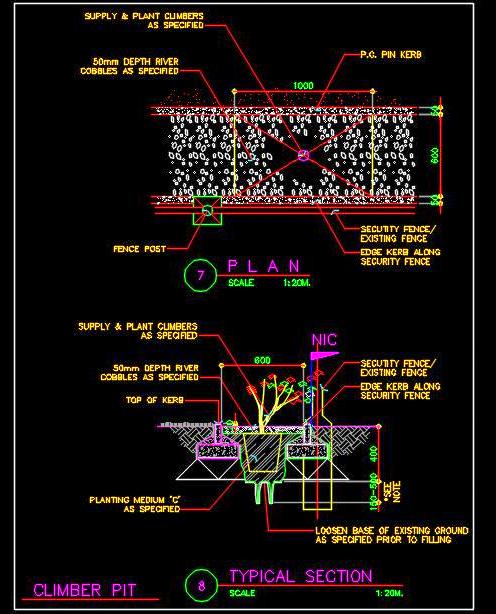Download this detailed AutoCAD drawing of climbing plants. The climber pit is designed next to a fence on a bed of cobblestones. The bed measures 600mm in width and 50mm in depth. It is placed on a planting medium as per the specification, with edge kerbs on either side. This CAD file includes a detailed plan and section for the climber pit, complete with material specifications. Ideal for landscape architects and designers, this drawing offers precise details for incorporating climbing plants into your projects.

