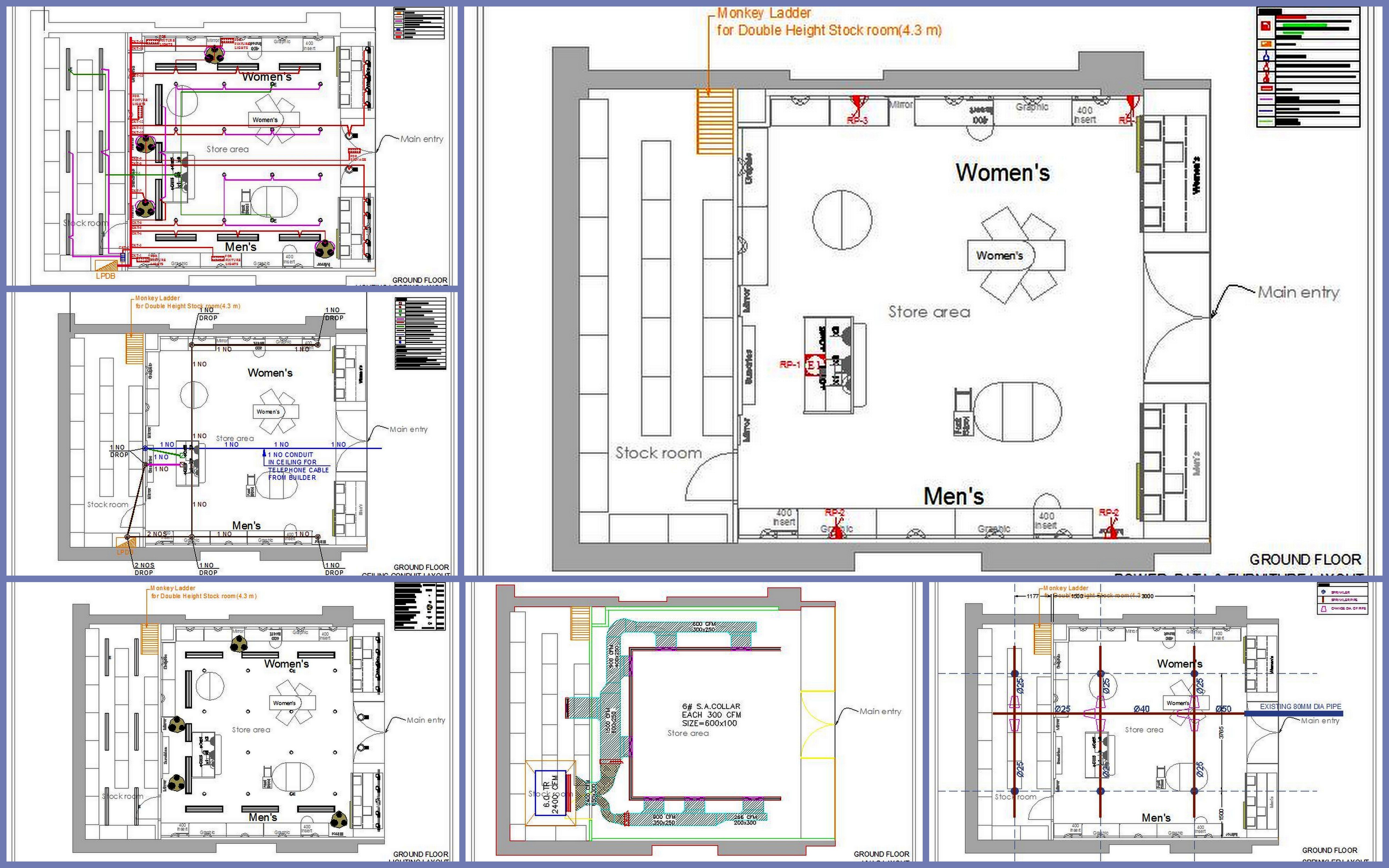This AutoCAD drawing showcases a detailed layout for an apparel or clothing store (32'x22') designed for men's and women's wear. The store features a front display area with a central main entrance and a stockroom at the back. The drawing includes a comprehensive interior fixture layout, HVAC plan, reflected ceiling plan (RCP), data and power plan, as well as conduit, lighting, and sprinkler layout plans. This CAD design is highly useful for architects and designers planning retail spaces for retail, commercial, or boutique use, ensuring efficient space utilization and functional design.

