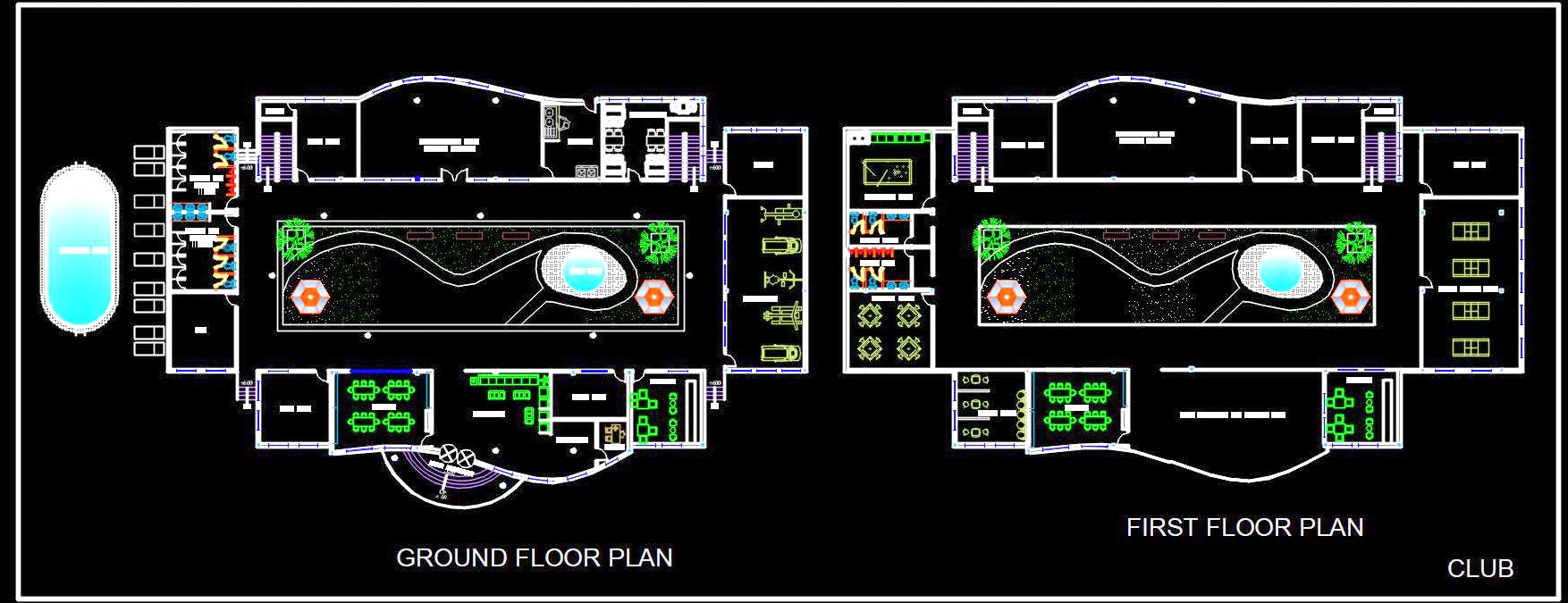Discover the Autocad drawing of a modern Clubhouse designed across Ground and First Floors, featuring a comprehensive array of facilities. The Ground Floor includes a welcoming Reception, versatile Multi-function Hall, Library, Coffee Lounge, Yoga Room, Spa, Salon, Kids Zone, Kitchen, Restaurant, Gymnasium, and a refreshing Swimming Pool.
On the First Floor, you'll find recreational spaces such as a Billiards Room, Table Tennis Room, Squash Room, additional Kids Zone, Carrom Room, Chess Room, Library, Coffee Lounge, and ample landscaping with seating areas.
This drawing provides a detailed architectural layout plan, ideal for architects and designers seeking to integrate functional and recreational spaces into their projects.

