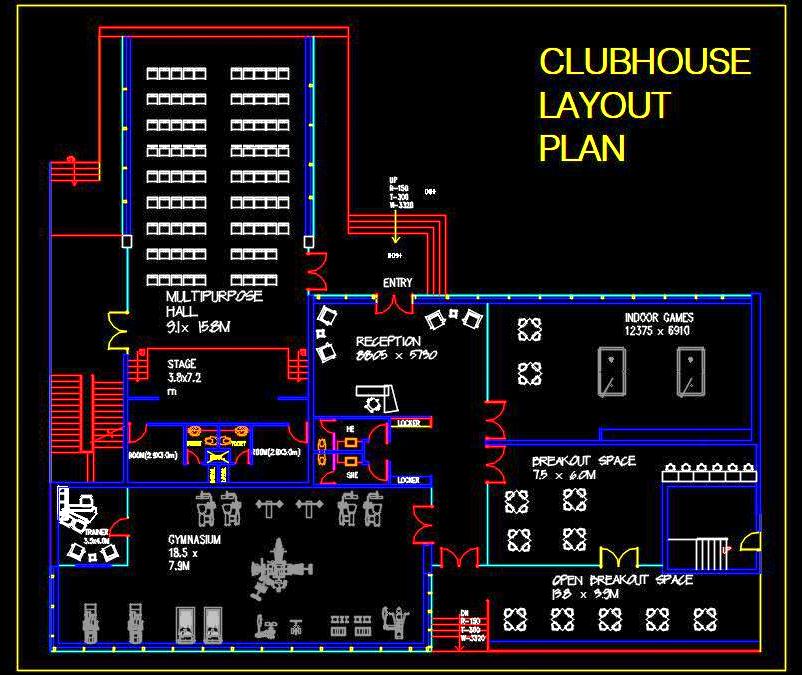Explore the Autocad drawing of a modern Clubhouse designed for Group Housing, featuring all essential facilities. This architectural plan includes a Reception and Waiting Lobby, a versatile Multi-Purpose Hall with a stage and Green Room, a Cafe, Indoor Games area, Gymnasium, and multiple Toilet Blocks.
This drawing provides a comprehensive layout plan, ideal for architects and designers looking to integrate modern amenities into residential projects.

