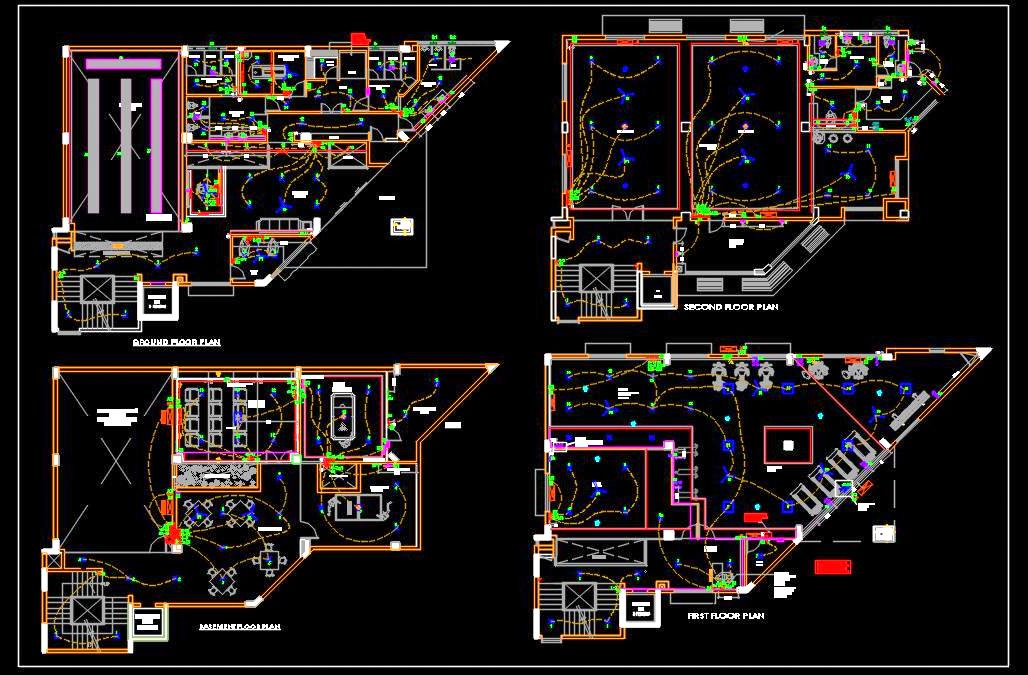Explore this detailed AutoCAD drawing of a clubhouse spanning 3000 sq. ft., designed across G+2 floors including a basement. The basement features a Squash Court, TV Room, Billiard Room, Table Tennis area, Indoor Games Room, Staircase, and Lift. The Ground Floor includes a Reception Lobby, Men-Women Spa zone, Admin Room, and more. The First Floor hosts a Gymnasium and Creche, while the Second Floor features a Party Hall, bar, Pantry, and Washrooms. This drawing encompasses comprehensive architectural and electrical layout plans, ideal for architects and designers seeking detailed CAD resources for modern clubhouse designs.

