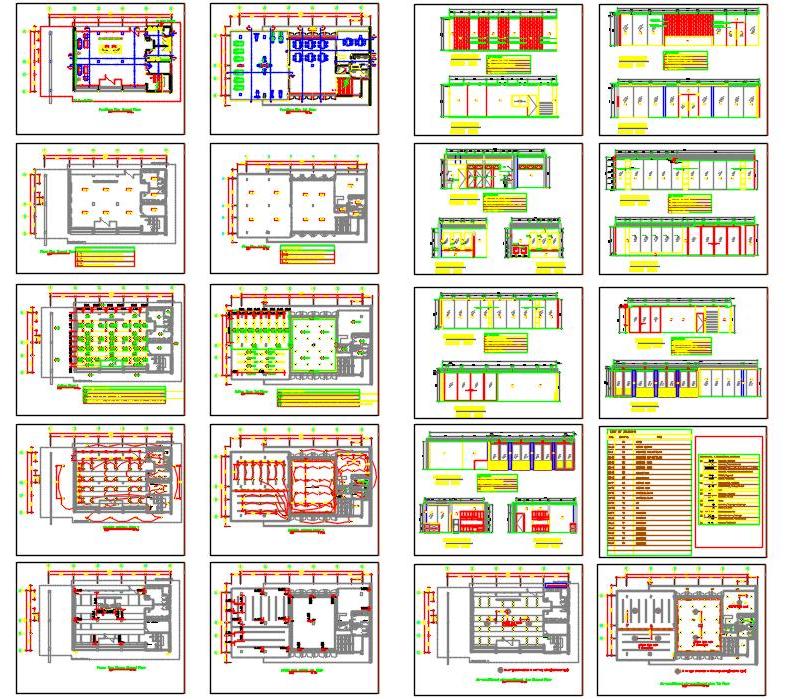Download this detailed AutoCAD drawing of a clubhouse designed within a 300 sq. mt. area. The Ground Floor features a reception waiting lobby and a set of washrooms, while the First Floor includes spaces like a gym, cafe, restaurant, kitchen, and additional washrooms. This comprehensive CAD file includes the layout plan, flooring plan, reflected ceiling plan (RCP), electrical layout, HVAC layout, and all wall elevations with necessary legends, making it valuable resource for architects and designers.

