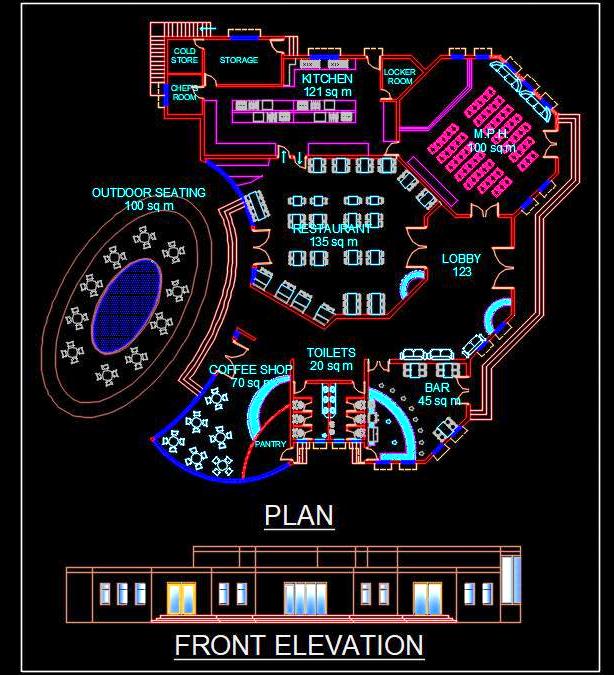Explore this AutoCAD drawing of a clubhouse designed for the ground floor, featuring spaces such as reception, multi-function hall, kitchen, restaurant, coffee shop, bar, outdoor sitting area, and a set of washrooms. This detailed drawing includes comprehensive architectural and furniture layout plans, perfect for architectural visualization and planning.

