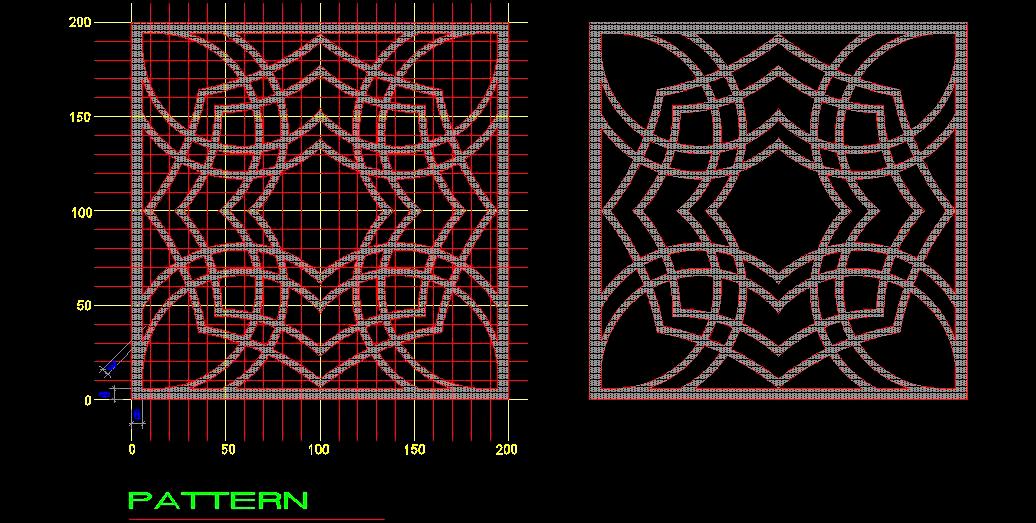This AutoCAD DWG file features a CAD block of a contemporary CNC laser-cut Jali design in a square panel. The versatile design can be used in various applications, including screens, wall elements, space dividers, home temples, and mandir back panels. This detailed CAD drawing is ideal for architects and designers looking for intricate patterns to enhance residential, commercial, or decorative projects.

