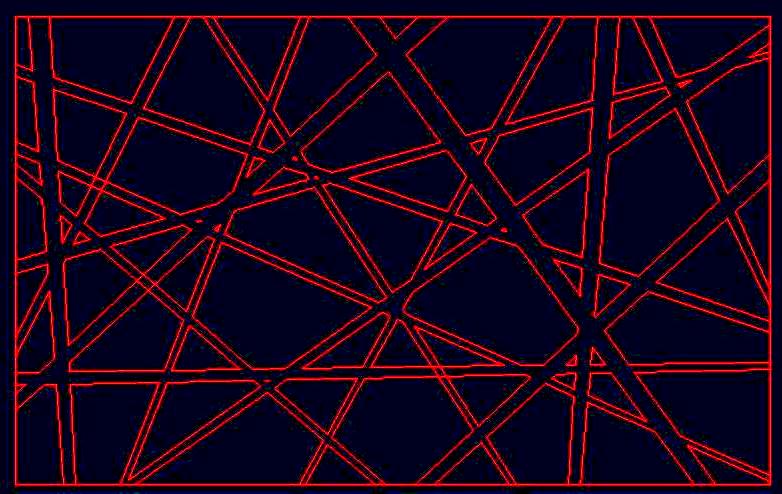This free AutoCAD DWG block features a simple design of a CNC laser-cut jali, designed as a square panel. This versatile CAD block can be used for various applications, including screens, wall elements, space dividers, home temples, mandir back panels, and more. Its design is ideal for both residential and commercial projects, providing an elegant solution for architectural and interior design needs. Perfect for architects, designers, and builders looking to incorporate decorative yet functional elements into their projects.

