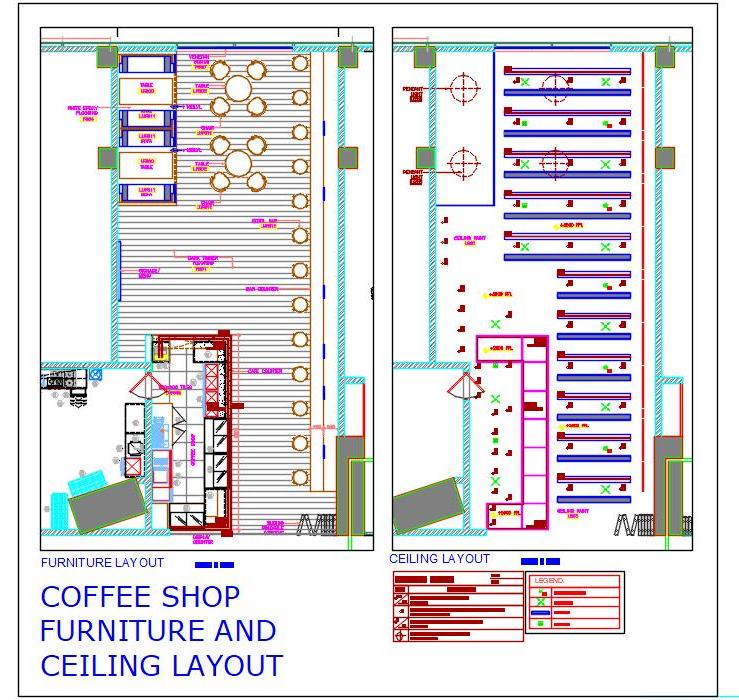This Autocad drawing file presents a detailed design for a Coffee Shop measuring 25'x55'. The layout includes a well-planned cafe counter with an adjoining kitchen. The design features various seating arrangements to accommodate different preferences, including sofa seating, bar counter seating, and loose table and chair setups.
The drawing provides a comprehensive Interior Floor Plan and Ceiling Design Detail, making it highly useful for architects and designers seeking inspiration or working on coffee shop layouts. This detailed plan is perfect for visualizing the functional flow and aesthetic elements of a coffee shop space.

