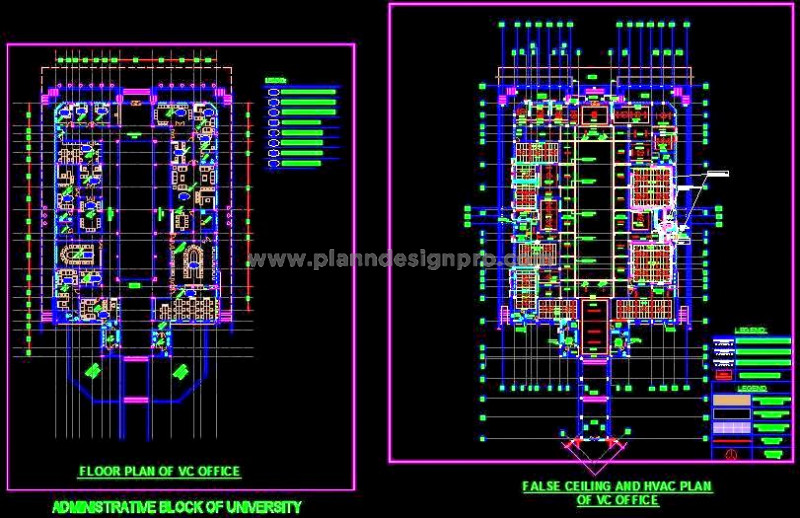This AutoCAD drawing provides a detailed architectural design of a college or university administrative block on the ground floor, equipped with essential staff facilities. It includes dedicated cabins for key roles such as the Dean, Vice Chancellor, Registrar, and Advisor, along with conference and meeting rooms, staff room, PA room, pantry, and toilets. The DWG file offers a comprehensive architectural layout plan, furniture layout, ceiling layout, and an HVAC layout with split and ductable units. This CAD block is a valuable resource for architects and designers working on educational or commercial projects, ensuring efficient space planning and functional design.

