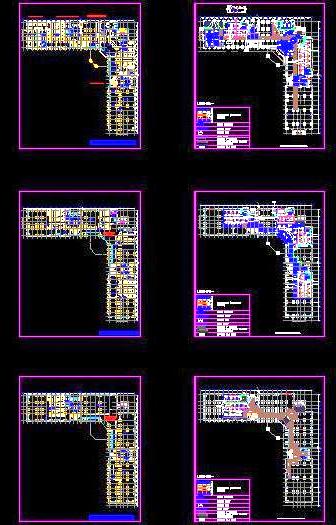This AutoCAD drawing showcases the Examination Wing/Administration building for a college or university. Designed in an L-shape across three floors (G+2), the building includes essential spaces such as enquiry counters, the Controller of Examination office, a re-evaluation branch, multiple strong rooms, storage halls for documents, registrar offices, and staff rooms. The drawing features a detailed architectural layout plan, furniture layout, reflected ceiling plan (RCP), and HVAC layout. This resource is invaluable for architects and designers involved in educational facilities, as it provides comprehensive details for efficient space planning and functionality.

