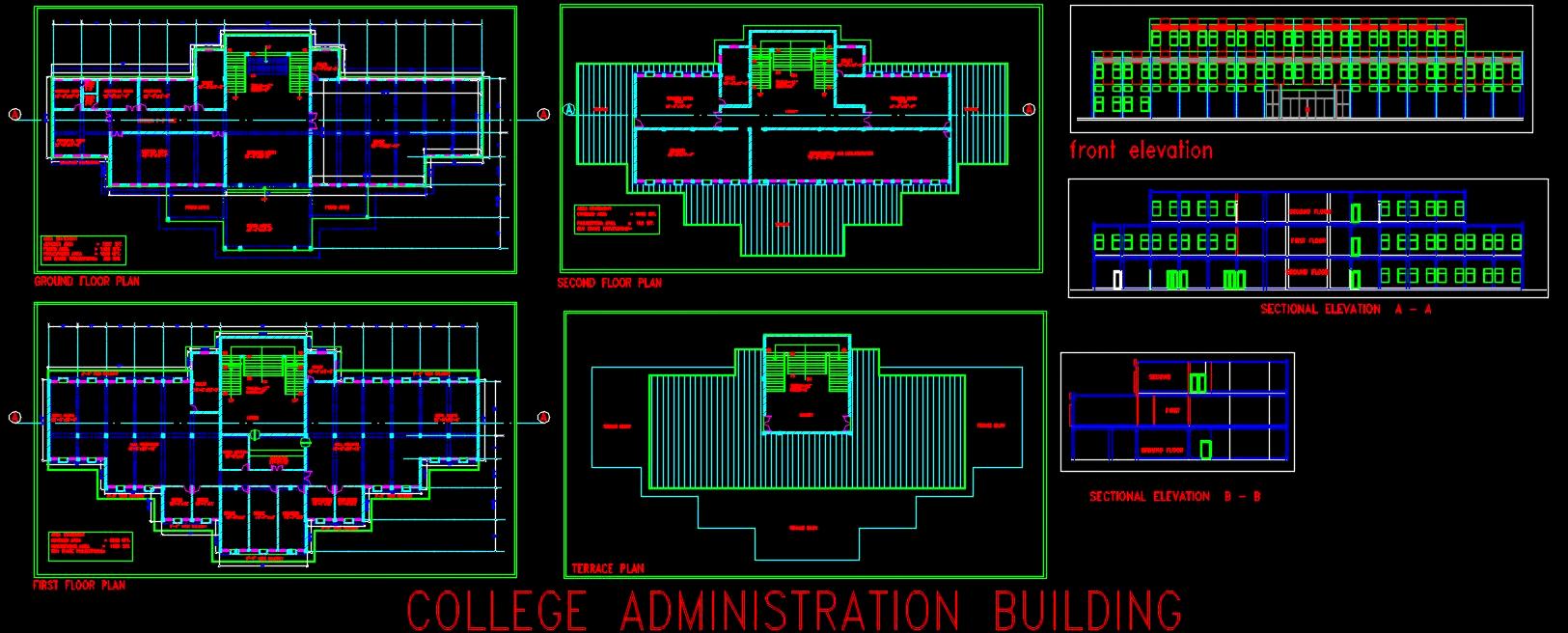This Autocad drawing features the detailed architectural design of a College/University Administrative Block, planned on a G+2 floor layout with dimensions of 165'x85'. This comprehensive drawing is an invaluable resource for architects and designers involved in educational facility projects.
Ground Floor: Includes key areas such as the Entrance Porch, Entrance Lobby, Meeting Room, Principal's Office, Registrar's Office, Reception, a large Office Area, and washrooms.
First Floor: Features include the Librarian's Office, several Office Cabins, Computer Rooms, Library, Reception area, and washrooms.
Second Floor: Contains spaces like the Girls' Common Room, Boys' Common Room, Security Room, Reproduction and Documentation Room, washrooms, and open terraces.
The drawing provides detailed layout plans, elevations, and sections, ensuring a thorough understanding of the building's architectural elements.

