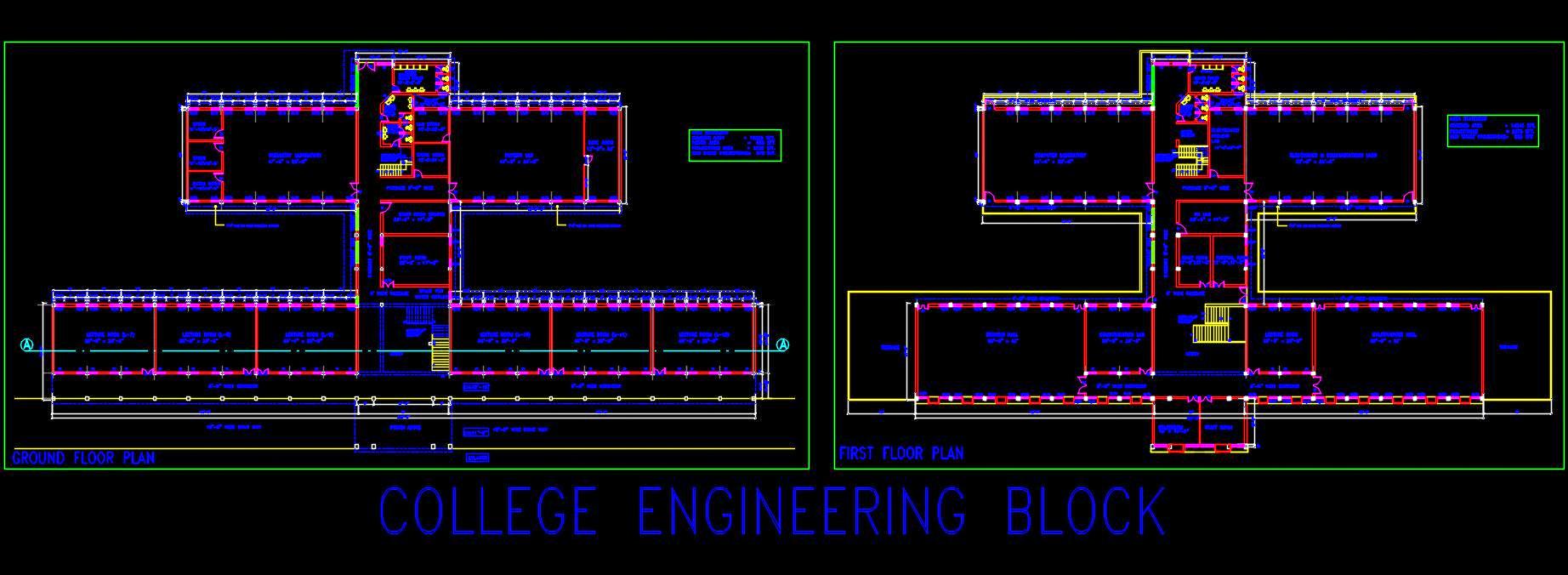Explore the detailed Autocad drawing of a College/University Engineering Block, designed across two floors (G+1). This comprehensive design is perfect for architects and designers looking to create functional educational spaces.
Ground Floor features include an Entrance Porch, Entrance Lobby, six Lecture Rooms, a Staff Room, Physics Lab, Chemistry Lab, Washrooms, and a Staircase.
First Floor includes a Computer Lab, Electronics and Communication Lab, PC Lab, another Staff Room, Multipurpose Hall, Drawing Hall, additional Lecture Rooms, and Washrooms.
This Autocad drawing provides complete layout plans and detailed architectural details, making it an essential resource for anyone involved in designing educational facilities.

