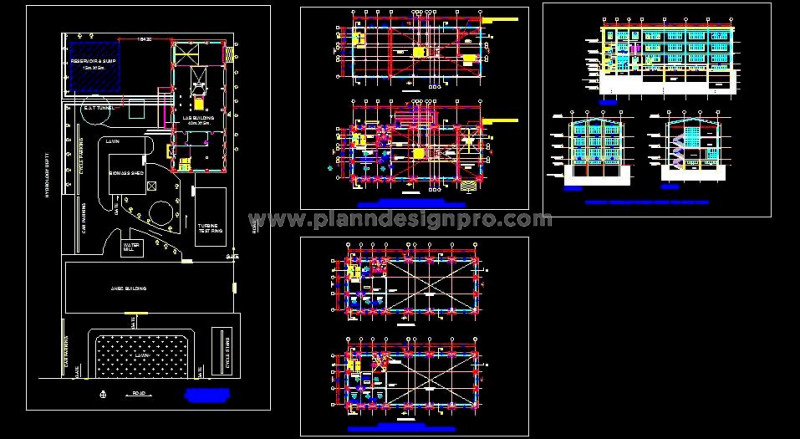This AutoCAD drawing provides a complete architectural layout for a G+3 building with a basement designed as a Turbine Lab, sized 125'x50'. Created for a college setting, the structure includes a Turbine Testing Hall, Control Room, Office Area, Lab, Reception, and washrooms, making it ideal for educational and research facilities. The DWG file contains detailed architectural layouts and building elevations, which are essential for architects and designers handling educational or commercial projects. This CAD block is a valuable resource for designing practical, functional spaces in academic institutions.

