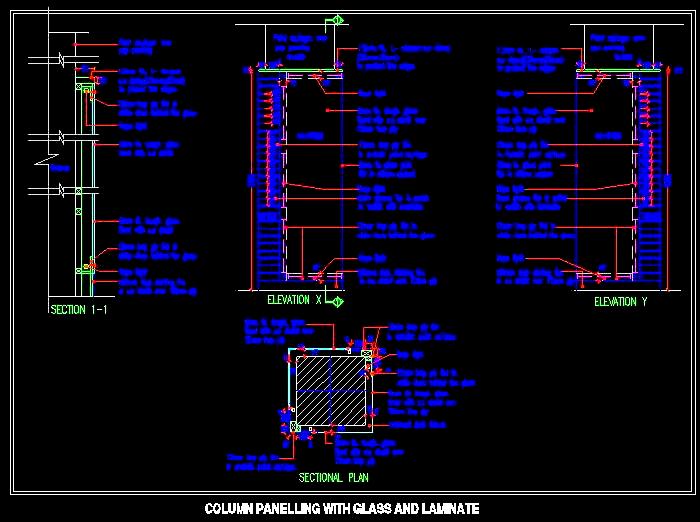This AutoCAD DWG drawing offers a detailed design for column paneling, featuring an elegant glass and laminate cladding with a backlighting effect. The drawing includes a sectional plan, elevation views, and detailed blow-ups, making it an essential resource for architects, interior designers, and builders. Suitable for both residential and commercial projects, this design provides a sophisticated look for interior columns, enhancing any space with a modern touch.

