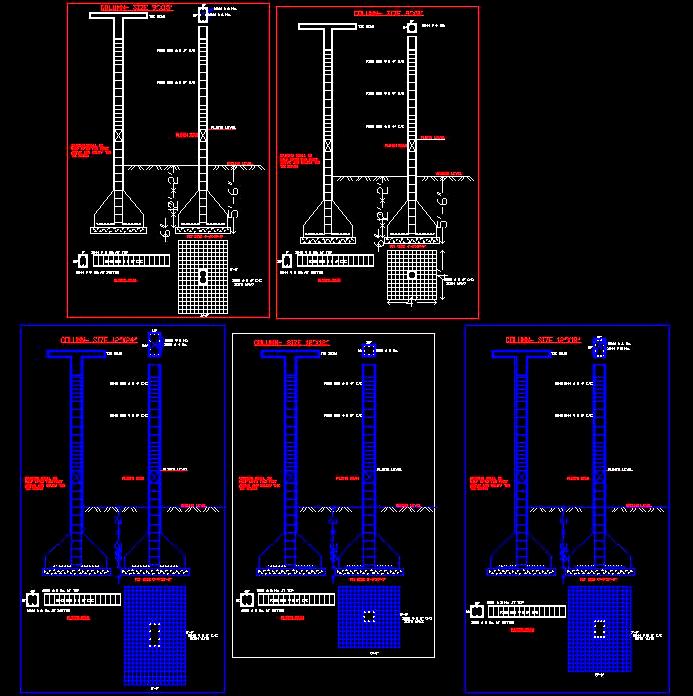This AutoCAD drawing provides typical structural details and sections for various column sizes, including 9"x9", 9"x15", 12"x12", 12"x18", and 12"x24". It features essential information such as footing details, foundation specifications, iron rod placement, and ring spacing details. This DWG file is particularly useful for architects and structural designers, helping them ensure the stability and safety of both residential and commercial buildings. With clear and precise illustrations, this resource is vital for anyone involved in structural engineering and construction planning.

